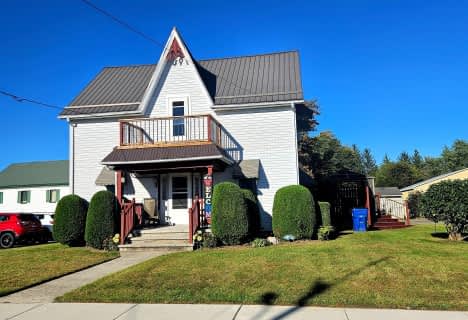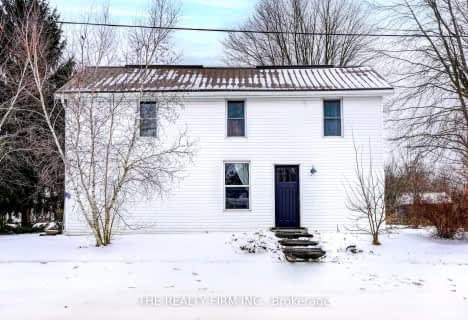
St Charles Separate School
Elementary: Catholic
10.46 km
Zone Township Central School
Elementary: Public
8.35 km
Mosa Central Public School
Elementary: Public
5.23 km
Aldborough Public School
Elementary: Public
18.18 km
Brooke Central School
Elementary: Public
18.08 km
Ekcoe Central School
Elementary: Public
10.23 km
Glencoe District High School
Secondary: Public
9.77 km
Ridgetown District High School
Secondary: Public
27.74 km
Lambton Kent Composite School
Secondary: Public
32.34 km
West Elgin Secondary School
Secondary: Public
19.04 km
Holy Cross Catholic Secondary School
Secondary: Catholic
36.33 km
Strathroy District Collegiate Institute
Secondary: Public
36.31 km


