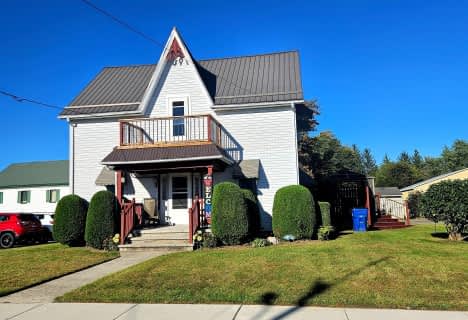Inactive on Dec 23, 2022
Note: Property is not currently for sale or for rent.

-
Type: Detached
-
Style: Bungalow
-
Lot Size: 76.69 x 165 Acres
-
Age: 16-30 years
-
Taxes: $2,551 per year
-
Days on Site: 84 Days
-
Added: Feb 29, 2024 (2 months on market)
-
Updated:
-
Last Checked: 2 months ago
-
MLS®#: X7971964
-
Listed By: Shanahan realty inc., real estate brokerage
See the video tour attached for details. A desirable home attractively landscaped with lifestyle options. Pride of ownership is evident in this 3+2 bedroom with full bathrooms open concept living and dining, and all spacious rooms throughout. A fully finished lower level that offers a separate laundry area and walk-up stairs to an attached one-car garage and paved driveway. Making this home ideal for a potential in-law suite or separate extended family living. The rear yard is very private looking out onto farm fields, a rare view to find like this for family fun, entertaining friends or family. This spacious family home offers many updated features. Conveniently located in Newbury only 25 min to London or enjoy the convenience of working from home, lower level would make a great office. Close to shopping, hospital, schools, fenced playground with a splash pad for children. Call today.
Property Details
Facts for 7 Broadway Street, Newbury
Status
Days on Market: 84
Last Status: Expired
Sold Date: Jun 07, 2025
Closed Date: Nov 30, -0001
Expiry Date: Dec 23, 2022
Unavailable Date: Dec 23, 2022
Input Date: Sep 30, 2022
Prior LSC: Listing with no contract changes
Property
Status: Sale
Property Type: Detached
Style: Bungalow
Age: 16-30
Area: Newbury
Community: Newbury
Availability Date: negotiable
Assessment Amount: $172,000
Assessment Year: 2022
Inside
Bedrooms: 3
Bedrooms Plus: 1
Bathrooms: 2
Kitchens: 1
Rooms: 8
Air Conditioning: Central Air
Washrooms: 2
Building
Basement: Finished
Basement 2: Full
Exterior: Brick
Exterior: Vinyl Siding
Elevator: N
UFFI: No
Retirement: N
Parking
Driveway: Pvt Double
Covered Parking Spaces: 2
Total Parking Spaces: 3
Fees
Tax Year: 2022
Tax Legal Description: PT LTS 3, 4 & 8, 34PL301, PART 2, 34R635 ; NEWBURY
Taxes: $2,551
Highlights
Feature: Hospital
Land
Cross Street: Take Bentpath Road E
Municipality District: Newbury
Fronting On: South
Parcel Number: 085680099
Pool: None
Sewer: Sewers
Lot Depth: 165 Acres
Lot Frontage: 76.69 Acres
Acres: < .50
Zoning: R1
Access To Property: Yr Rnd Municpal Rd
Rooms
Room details for 7 Broadway Street, Newbury
| Type | Dimensions | Description |
|---|---|---|
| Bathroom Main | 2.57 x 1.47 | |
| Br Main | 2.39 x 3.00 | |
| Br Main | 3.61 x 3.02 | |
| Dining Main | 2.87 x 3.15 | |
| Kitchen Main | 3.07 x 3.02 | |
| Living Main | 5.51 x 3.84 | |
| Prim Bdrm Main | 4.65 x 2.79 | |
| Bathroom Lower | - | |
| Br Lower | 4.55 x 3.30 | |
| Laundry Lower | 4.01 x 3.33 | |
| Rec Lower | 4.55 x 6.76 |
| XXXXXXXX | XXX XX, XXXX |
XXXX XXX XXXX |
$XXX,XXX |
| XXX XX, XXXX |
XXXXXX XXX XXXX |
$XXX,XXX | |
| XXXXXXXX | XXX XX, XXXX |
XXXXXXX XXX XXXX |
|
| XXX XX, XXXX |
XXXXXX XXX XXXX |
$XXX,XXX |
| XXXXXXXX XXXX | XXX XX, XXXX | $267,500 XXX XXXX |
| XXXXXXXX XXXXXX | XXX XX, XXXX | $274,900 XXX XXXX |
| XXXXXXXX XXXXXXX | XXX XX, XXXX | XXX XXXX |
| XXXXXXXX XXXXXX | XXX XX, XXXX | $274,900 XXX XXXX |

St Charles Separate School
Elementary: CatholicZone Township Central School
Elementary: PublicMosa Central Public School
Elementary: PublicAldborough Public School
Elementary: PublicBrooke Central School
Elementary: PublicEkcoe Central School
Elementary: PublicGlencoe District High School
Secondary: PublicRidgetown District High School
Secondary: PublicLambton Kent Composite School
Secondary: PublicWest Elgin Secondary School
Secondary: PublicHoly Cross Catholic Secondary School
Secondary: CatholicStrathroy District Collegiate Institute
Secondary: Public- — bath
- — bed

