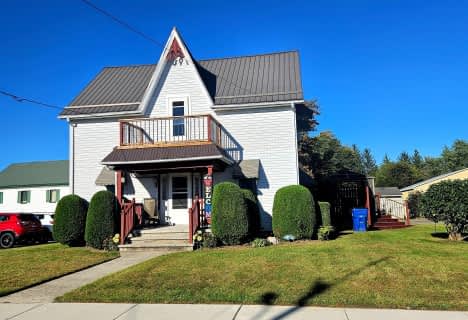Note: Property is not currently for sale or for rent.

-
Type: Detached
-
Style: Bungalow
-
Lot Size: 96 x 0
-
Age: 51-99 years
-
Taxes: $2,940 per year
-
Days on Site: 8 Days
-
Added: Feb 16, 2024 (1 week on market)
-
Updated:
-
Last Checked: 2 months ago
-
MLS®#: X7800150
-
Listed By: Realty house inc brokerage
First time offered! Spacious ranch located on mature nice sized lot in the quiet town of Newbury. Home offers 3 bedrooms, eat-in kitchen, den with fireplace and sun room all on the main level. Full unfinished basement with big rec room, laundry, plenty of space for another bedroom and further development. Home also features metal roof, large car port, long driveway and single detached garage with hydro. Some updates include Furnace/AC/HWT (2016) Eaves (2020) Sump pump with backup (2020). This home was built, looked after, loved for by original family and is ready for new owners! - Call today! ** note: Offers to be reviewed 6pm January 11th/2022, offers to be registered by 4pm same day. No pre-emptive offers. Any offers to contain an "as-is" clause as this is an estate sale **
Property Details
Facts for 7 Durham Street, Newbury
Status
Days on Market: 8
Last Status: Sold
Sold Date: Jan 11, 2022
Closed Date: Feb 03, 2022
Expiry Date: Mar 28, 2022
Sold Price: $525,000
Unavailable Date: Jan 11, 2022
Input Date: Jan 05, 2022
Prior LSC: Sold
Property
Status: Sale
Property Type: Detached
Style: Bungalow
Age: 51-99
Area: Newbury
Community: Newbury
Availability Date: 30TO59
Assessment Amount: $200,000
Assessment Year: 2016
Inside
Bedrooms: 3
Bathrooms: 1
Kitchens: 1
Rooms: 9
Air Conditioning: Central Air
Fireplace: No
Washrooms: 1
Building
Basement: Full
Basement 2: Unfinished
Exterior: Alum Siding
Exterior: Brick
Elevator: N
UFFI: No
Parking
Covered Parking Spaces: 6
Total Parking Spaces: 7
Fees
Tax Year: 2021
Tax Legal Description: LT 2, BLK D, 34PL67, PT LTS 1,3, 6 & 16, BLK D, 34PL67, AS IN MW
Taxes: $2,940
Highlights
Feature: Hospital
Land
Cross Street: Longwoods Road (Hwy#
Municipality District: Newbury
Parcel Number: 085670027
Sewer: Sewers
Lot Frontage: 96
Acres: < .50
Zoning: RES
Rooms
Room details for 7 Durham Street, Newbury
| Type | Dimensions | Description |
|---|---|---|
| Foyer Main | 2.90 x 3.53 | |
| Living Main | 3.66 x 5.38 | |
| Prim Bdrm Main | 3.17 x 3.12 | |
| Br Main | 3.17 x 3.12 | |
| Bathroom Main | 3.10 x 1.52 | |
| Br Main | 3.30 x 3.43 | |
| Other Main | 2.26 x 2.24 | |
| Den Main | 3.58 x 4.62 | |
| Rec Bsmt | 10.57 x 4.62 | |
| Utility Bsmt | 4.85 x 2.24 | |
| Laundry Bsmt | 3.96 x 6.60 | |
| Kitchen Main | 5.99 x 3.00 |

St Charles Separate School
Elementary: CatholicZone Township Central School
Elementary: PublicMosa Central Public School
Elementary: PublicAldborough Public School
Elementary: PublicBrooke Central School
Elementary: PublicEkcoe Central School
Elementary: PublicGlencoe District High School
Secondary: PublicRidgetown District High School
Secondary: PublicLambton Kent Composite School
Secondary: PublicWest Elgin Secondary School
Secondary: PublicHoly Cross Catholic Secondary School
Secondary: CatholicStrathroy District Collegiate Institute
Secondary: Public- — bath
- — bed

