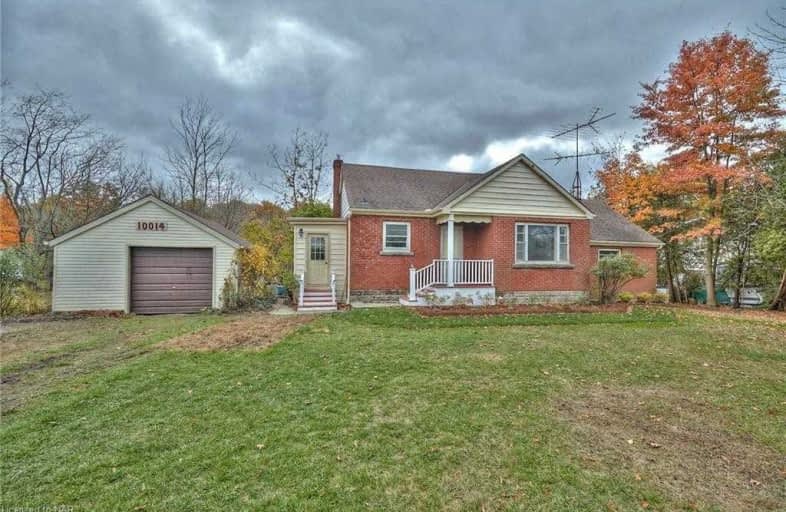Sold on Nov 13, 2020
Note: Property is not currently for sale or for rent.

-
Type: Detached
-
Style: Bungalow
-
Lot Size: 100 x 352.5 Feet
-
Age: 51-99 years
-
Taxes: $2,782 per year
-
Days on Site: 23 Days
-
Added: Nov 15, 2024 (3 weeks on market)
-
Updated:
-
Last Checked: 3 months ago
-
MLS®#: X8514836
-
Listed By: Royal lepage nrc realty
Enjoy country living on this remaining original Schisler family Home in Cooks Mills. Here you'll find a large, stunning property with a rolling hill, full of a variety of mature fruit trees that backs onto the calm and relaxing creek. This seemingly solid bungalow, with "great bones" has endless possibilities for you to put your personal finishes on. This character home is set up with 3 bedrooms, 1 bath and an open living/Dining area. The basement also has potential to be finished and has a walkout to the back yard. Some recent additions include the UV water system, fresh paint throughout, new carpet, sanded/stained original hardwood floors, professionally landscaped gardens. There also is a detached single garage and barn towards the back of the property. This property has lots to offer with its highly sought after tranquil location that's also conveniently close to major highways, borders and shopping. For your showing, don't forget to take in some nature and go for a walk on the trail to the creek. You'll enjoy the sights. The property is being sold "as is" and the seller offers no warranties as it is an estate sale. 48 Hour irrevocable on all offers.
Property Details
Facts for 10014 LYONS CREEK ROAD Road, Niagara Falls
Status
Days on Market: 23
Last Status: Sold
Sold Date: Nov 13, 2020
Closed Date: Dec 04, 2020
Expiry Date: Dec 31, 2020
Sold Price: $510,000
Unavailable Date: Nov 13, 2020
Input Date: Oct 21, 2020
Prior LSC: Sold
Property
Status: Sale
Property Type: Detached
Style: Bungalow
Age: 51-99
Area: Niagara Falls
Availability Date: Immediate
Assessment Amount: $216,000
Assessment Year: 2020
Inside
Bedrooms: 3
Bathrooms: 1
Kitchens: 1
Rooms: 7
Air Conditioning: None
Fireplace: No
Washrooms: 1
Utilities
Electricity: Yes
Gas: Yes
Building
Basement: Unfinished
Basement 2: W/O
Heat Type: Forced Air
Heat Source: Gas
Exterior: Brick
Exterior: Vinyl Siding
Elevator: N
Water Supply Type: Cistern
Special Designation: Unknown
Other Structures: Barn
Parking
Driveway: Private
Garage Spaces: 1
Garage Type: Detached
Covered Parking Spaces: 5
Fees
Tax Year: 2020
Tax Legal Description: PT LT 9 CON 4 CROWLAND AS IN RO557137 ; NIAGARA FALLS
Taxes: $2,782
Land
Cross Street: Montrose to Schisler
Municipality District: Niagara Falls
Parcel Number: 642490104
Pool: None
Sewer: Septic
Lot Depth: 352.5 Feet
Lot Frontage: 100 Feet
Acres: .50-1.99
Zoning: RA
Rooms
Room details for 10014 LYONS CREEK ROAD Road, Niagara Falls
| Type | Dimensions | Description |
|---|---|---|
| Kitchen Main | 3.35 x 3.65 | |
| Bathroom Main | - | |
| Br Main | 4.36 x 3.45 | |
| Living Main | 3.93 x 5.13 | |
| Dining Main | 4.11 x 5.53 | |
| Br Main | 2.99 x 4.82 | |
| Br Main | 2.99 x 4.82 |
| XXXXXXXX | XXX XX, XXXX |
XXXX XXX XXXX |
$XXX,XXX |
| XXX XX, XXXX |
XXXXXX XXX XXXX |
$XXX,XXX | |
| XXXXXXXX | XXX XX, XXXX |
XXXXXXX XXX XXXX |
|
| XXX XX, XXXX |
XXXXXX XXX XXXX |
$XXX,XXX |
| XXXXXXXX XXXX | XXX XX, XXXX | $510,000 XXX XXXX |
| XXXXXXXX XXXXXX | XXX XX, XXXX | $549,000 XXX XXXX |
| XXXXXXXX XXXXXXX | XXX XX, XXXX | XXX XXXX |
| XXXXXXXX XXXXXX | XXX XX, XXXX | $549,000 XXX XXXX |

École élémentaire Confédération
Elementary: PublicÉcole élémentaire Champlain
Elementary: PublicÉÉC Saint-François-d'Assise
Elementary: CatholicSt Andrew Catholic Elementary School
Elementary: CatholicDiamond Trail Public School
Elementary: PublicPrincess Elizabeth Public School
Elementary: PublicÉcole secondaire Confédération
Secondary: PublicEastdale Secondary School
Secondary: PublicÉSC Jean-Vanier
Secondary: CatholicWestlane Secondary School
Secondary: PublicSaint Michael Catholic High School
Secondary: CatholicNotre Dame College School
Secondary: Catholic