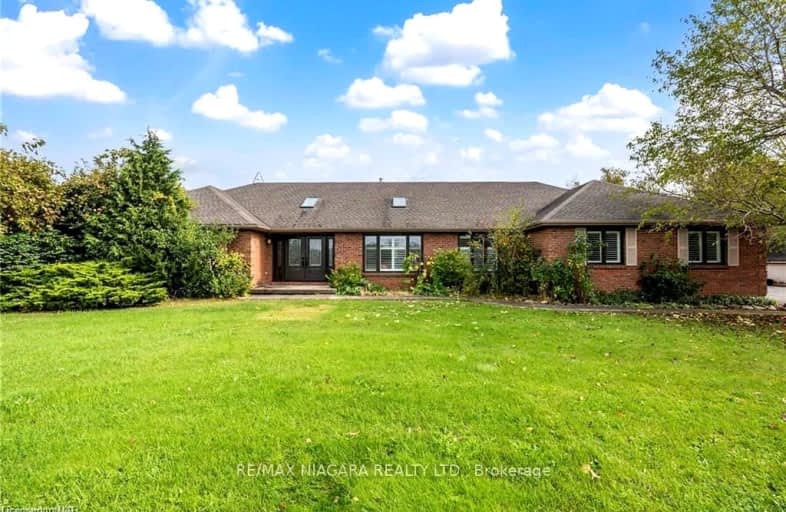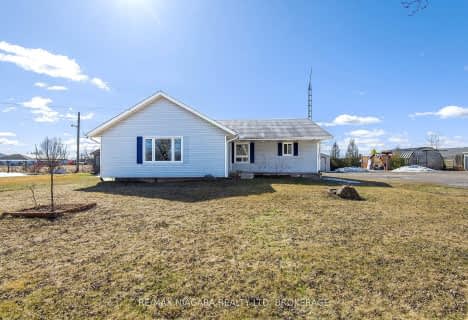Car-Dependent
- Almost all errands require a car.
No Nearby Transit
- Almost all errands require a car.
Somewhat Bikeable
- Most errands require a car.

St Joseph Catholic Elementary School
Elementary: CatholicÉÉC Notre-Dame-de-la-Jeunesse-Niagara.F
Elementary: CatholicHeximer Avenue Public School
Elementary: PublicFather Hennepin Catholic Elementary School
Elementary: CatholicSacred Heart Catholic Elementary School
Elementary: CatholicRiver View Public School
Elementary: PublicRidgeway-Crystal Beach High School
Secondary: PublicWestlane Secondary School
Secondary: PublicStamford Collegiate
Secondary: PublicSaint Michael Catholic High School
Secondary: CatholicSaint Paul Catholic High School
Secondary: CatholicA N Myer Secondary School
Secondary: Public-
Arenas and Ice Rinks, Niagara Falls , Chippawa Willoughby Memorial Arena
9000 Sodom Rd, Niagara Falls ON L2E 6S6 2.13km -
Niagra Reservation
4.35km -
Riverview Park
4.56km
-
Scotiabank
7270 Drummond Rd, Niagara Falls ON L2G 7B5 6.09km -
Northwest Bank
2300 Grand Island Blvd (at Baseline Rd), Grand Island, NY 14072 6.37km -
KeyBank
2180 Grand Island Blvd (at Whitehaven Rd), Grand Island, NY 14072 6.7km
- 5 bath
- 5 bed
9429 Tallgrass Avenue, Niagara Falls, Ontario • L2G 0Y2 • 224 - Lyons Creek
- 4 bath
- 4 bed
- 3000 sqft
9211 Tallgrass Avenue, Niagara Falls, Ontario • L2G 0A4 • Niagara Falls
- 4 bath
- 4 bed
- 3000 sqft
9462 Tallgrass Avenue, Niagara Falls, Ontario • L2G 0Y2 • 224 - Lyons Creek
- 3 bath
- 4 bed
- 2500 sqft
9241 Tallgrass Avenue, Niagara Falls, Ontario • L2G 0G3 • Niagara Falls









