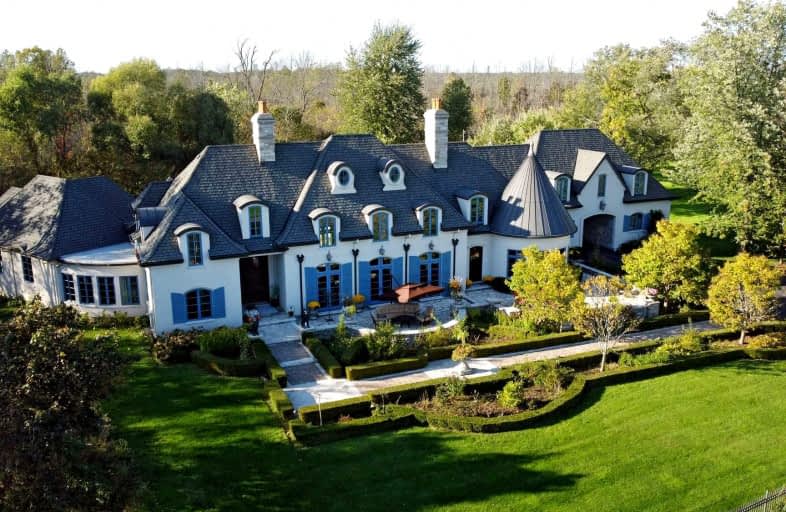Sold on Dec 16, 2021
Note: Property is not currently for sale or for rent.

-
Type: Detached
-
Style: 2-Storey
-
Size: 5000 sqft
-
Lot Size: 200 x 220 Feet
-
Age: 6-15 years
-
Taxes: $25,071 per year
-
Days on Site: 48 Days
-
Added: Oct 29, 2021 (1 month on market)
-
Updated:
-
Last Checked: 3 months ago
-
MLS®#: X5419941
-
Listed By: Engel & volkers oakville, brokerage
A Rare Opportunity To Own A 8550+ Sq. Ft. Mansion With Dock Rights. This 5+2 Bedroom Home Features Vaulted Ceilings And Large Windows Providing Dynamic Views Of The Niagara River. 1 Acre Lot. 4 Car Garage Plus Parking For 16. The Kitchen Includes A Pizza Oven, Wine Cellar And Dining For 8 In The Turret Overlooking The Water. Library With Floor To Ceilings. M/F Games Room And Theatre Room. Main Floor Master With Ensuite, Sitting Area And Gym.
Extras
Enjoy Roller Blading, Power Walking, And Cycling Right Outside Your Door On The Niagara Trail. With Its Privileged Location And Dramatic Design, This Is The Epitome Of Grand Living. Second Laundry Room On Lower Level.
Property Details
Facts for 10131 Niagara River Road, Niagara Falls
Status
Days on Market: 48
Last Status: Sold
Sold Date: Dec 16, 2021
Closed Date: Feb 28, 2022
Expiry Date: Apr 01, 2022
Sold Price: $4,450,000
Unavailable Date: Dec 16, 2021
Input Date: Nov 02, 2021
Property
Status: Sale
Property Type: Detached
Style: 2-Storey
Size (sq ft): 5000
Age: 6-15
Area: Niagara Falls
Availability Date: Flexible
Assessment Amount: $2,025,000
Assessment Year: 2021
Inside
Bedrooms: 5
Bedrooms Plus: 2
Bathrooms: 7
Kitchens: 2
Rooms: 22
Den/Family Room: Yes
Air Conditioning: Central Air
Fireplace: Yes
Laundry Level: Main
Central Vacuum: Y
Washrooms: 7
Building
Basement: Finished
Basement 2: Full
Heat Type: Forced Air
Heat Source: Gas
Exterior: Stucco/Plaster
Elevator: Y
UFFI: No
Water Supply Type: Lake/River
Water Supply: Other
Special Designation: Unknown
Other Structures: Garden Shed
Parking
Driveway: Pvt Double
Garage Spaces: 4
Garage Type: Attached
Covered Parking Spaces: 16
Total Parking Spaces: 20
Fees
Tax Year: 2021
Tax Legal Description: Pt Lt 16 Con Broken Front Niagara River Willoughby
Taxes: $25,071
Highlights
Feature: Fenced Yard
Feature: Golf
Feature: River/Stream
Feature: Waterfront
Feature: Wooded/Treed
Land
Cross Street: Weaver Street
Municipality District: Niagara Falls
Fronting On: West
Parcel Number: 642540165
Pool: Inground
Sewer: Septic
Lot Depth: 220 Feet
Lot Frontage: 200 Feet
Acres: .50-1.99
Zoning: R1
Waterfront: Direct
Water Body Name: Niagara
Water Body Type: River
Water Frontage: 200
Access To Property: Yr Rnd Municpal Rd
Shoreline Exposure: E
Additional Media
- Virtual Tour: https://www.tourbuzz.net/public/vtour/display/1921746?idx=1#!/
Rooms
Room details for 10131 Niagara River Road, Niagara Falls
| Type | Dimensions | Description |
|---|---|---|
| Great Rm Main | 9.14 x 12.19 | Vaulted Ceiling, Combined W/Dining, French Doors |
| Kitchen Main | 5.18 x 7.62 | Fireplace, Granite Counter, Overlook Water |
| Breakfast Main | 4.27 x 4.88 | Bow Window, Cathedral Ceiling, Circular Rm |
| Library Main | 4.27 x 5.49 | Combined W/Office, B/I Bookcase, Fireplace |
| Br Main | 6.10 x 6.71 | Combined W/Sitting, 5 Pc Ensuite, W/O To Deck |
| Games Main | 6.55 x 7.62 | Fireplace, B/I Appliances, French Doors |
| Cold/Cant Main | 1.68 x 2.59 | |
| Media/Ent Main | 4.88 x 4.88 | Combined W/Game, Crown Moulding, Hardwood Floor |
| 2nd Br 2nd | 4.27 x 4.88 | Hardwood Floor, Ceiling Fan, Overlook Patio |
| 3rd Br 2nd | 4.42 x 4.42 | Recessed Lights, Closet Organizers, 3 Pc Ensuite |
| 4th Br 2nd | 5.31 x 7.47 | |
| Sitting 2nd | 4.88 x 5.33 | Combined W/Br |
| XXXXXXXX | XXX XX, XXXX |
XXXX XXX XXXX |
$X,XXX,XXX |
| XXX XX, XXXX |
XXXXXX XXX XXXX |
$X,XXX,XXX |
| XXXXXXXX XXXX | XXX XX, XXXX | $4,450,000 XXX XXXX |
| XXXXXXXX XXXXXX | XXX XX, XXXX | $4,790,000 XXX XXXX |

St Joseph Catholic Elementary School
Elementary: CatholicÉÉC Notre-Dame-de-la-Jeunesse-Niagara.F
Elementary: CatholicFather Hennepin Catholic Elementary School
Elementary: CatholicSacred Heart Catholic Elementary School
Elementary: CatholicStevensville Public School
Elementary: PublicRiver View Public School
Elementary: PublicGreater Fort Erie Secondary School
Secondary: PublicWestlane Secondary School
Secondary: PublicStamford Collegiate
Secondary: PublicSaint Michael Catholic High School
Secondary: CatholicSaint Paul Catholic High School
Secondary: CatholicA N Myer Secondary School
Secondary: Public- 8 bath
- 5 bed
10131 Niagara Parkway, Niagara Falls, Ontario • L2G 0P1 • 224 - Lyons Creek



