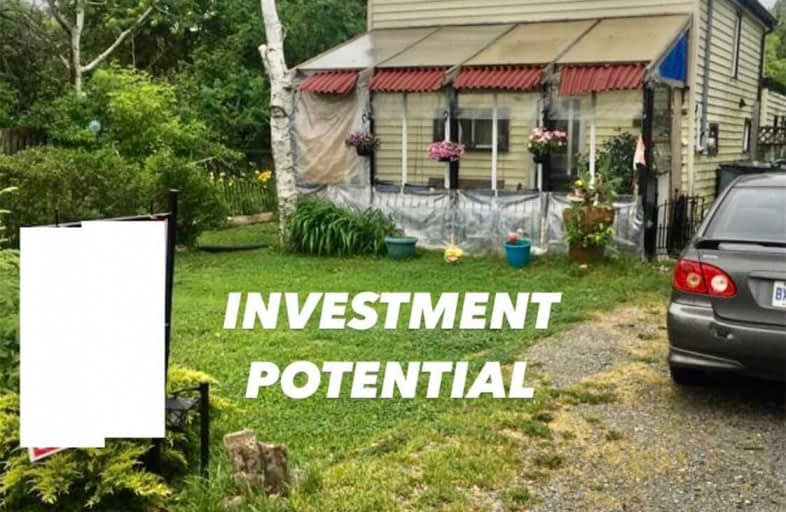Sold on Jun 30, 2021
Note: Property is not currently for sale or for rent.

-
Type: Detached
-
Style: 1 1/2 Storey
-
Size: 1100 sqft
-
Lot Size: 60.15 x 150.37 Feet
-
Age: 51-99 years
-
Taxes: $1,730 per year
-
Days on Site: 22 Days
-
Added: Jun 08, 2021 (3 weeks on market)
-
Updated:
-
Last Checked: 3 months ago
-
MLS®#: X5265751
-
Listed By: Royal star realty inc., brokerage
Attention Investors, Renovators & First-Time Buyers! This Investment Property Has An Excellent Long-Term Potential. 5 Min. Walking Distance To The Site Approved For The New Hospital In Niagara Falls. Located On A Busy Road In An Area With Tremendous Growth Potential. 3 Beds, 1 Bath, Eat-In Kitchen W/ Separate Living & Family Space. Huge Backyard W/ Lots Of Potential. Priced To Sell.
Extras
Great Location, Accessibility To Qew And Close Proximity To Newly Approved Hospital.
Property Details
Facts for 10303 Montrose Road, Niagara Falls
Status
Days on Market: 22
Last Status: Sold
Sold Date: Jun 30, 2021
Closed Date: Sep 29, 2021
Expiry Date: Sep 08, 2021
Sold Price: $400,000
Unavailable Date: Jun 30, 2021
Input Date: Jun 08, 2021
Property
Status: Sale
Property Type: Detached
Style: 1 1/2 Storey
Size (sq ft): 1100
Age: 51-99
Area: Niagara Falls
Availability Date: Immediate
Inside
Bedrooms: 3
Bathrooms: 1
Kitchens: 1
Rooms: 5
Den/Family Room: Yes
Air Conditioning: None
Fireplace: Yes
Washrooms: 1
Building
Basement: Unfinished
Heat Type: Baseboard
Heat Source: Electric
Exterior: Vinyl Siding
Water Supply Type: Cistern
Water Supply: Other
Special Designation: Unknown
Parking
Driveway: Private
Garage Type: None
Covered Parking Spaces: 4
Total Parking Spaces: 4
Fees
Tax Year: 2021
Tax Legal Description: Pt Lt 1 Con 1 Crowland As In R0748839; Niagara
Taxes: $1,730
Land
Cross Street: Montrose Rd And Bigg
Municipality District: Niagara Falls
Fronting On: West
Pool: None
Sewer: Septic
Lot Depth: 150.37 Feet
Lot Frontage: 60.15 Feet
Rooms
Room details for 10303 Montrose Road, Niagara Falls
| Type | Dimensions | Description |
|---|---|---|
| Kitchen Main | 3.66 x 4.88 | Eat-In Kitchen |
| Family Main | 3.51 x 4.52 | |
| Br Main | 3.51 x 4.57 | |
| Bathroom | - | 4 Pc Bath |
| Br 2nd | 2.64 x 4.72 | |
| Br 2nd | 2.64 x 3.66 |
| XXXXXXXX | XXX XX, XXXX |
XXXX XXX XXXX |
$XXX,XXX |
| XXX XX, XXXX |
XXXXXX XXX XXXX |
$XXX,XXX |
| XXXXXXXX XXXX | XXX XX, XXXX | $400,000 XXX XXXX |
| XXXXXXXX XXXXXX | XXX XX, XXXX | $465,000 XXX XXXX |

ÉÉC Notre-Dame-de-la-Jeunesse-Niagara.F
Elementary: CatholicHeximer Avenue Public School
Elementary: PublicKate S Durdan Public School
Elementary: PublicJames Morden Public School
Elementary: PublicOur Lady of Mount Carmel Catholic Elementary School
Elementary: CatholicLoretto Catholic Elementary School
Elementary: CatholicÉcole secondaire Confédération
Secondary: PublicWestlane Secondary School
Secondary: PublicStamford Collegiate
Secondary: PublicSaint Michael Catholic High School
Secondary: CatholicSaint Paul Catholic High School
Secondary: CatholicA N Myer Secondary School
Secondary: Public

