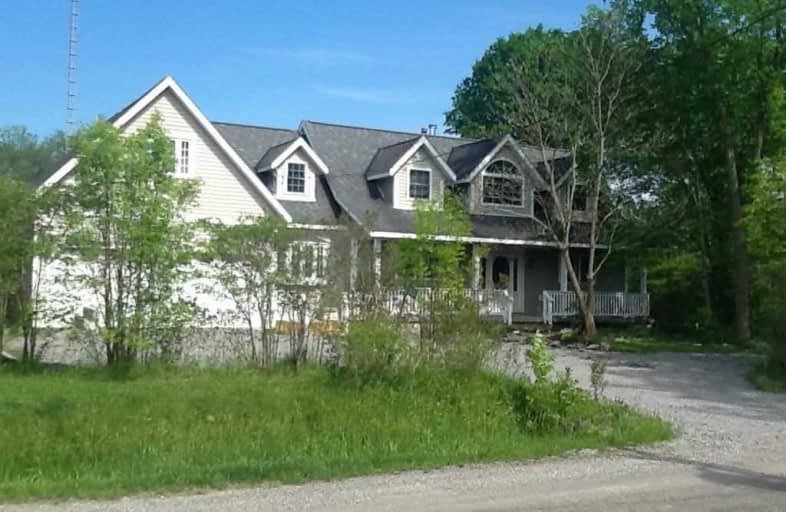Sold on Oct 31, 2019
Note: Property is not currently for sale or for rent.

-
Type: Detached
-
Style: 2-Storey
-
Size: 2000 sqft
-
Lot Size: 100 x 225 Feet
-
Age: No Data
-
Taxes: $4,116 per year
-
Days on Site: 108 Days
-
Added: Nov 01, 2019 (3 months on market)
-
Updated:
-
Last Checked: 2 months ago
-
MLS®#: X4517814
-
Listed By: Purplebricks, brokerage
Custom Built Cape Cod In Private Country Setting. Three Huge Bedrooms And 2&1/2 Bathrooms. Open Concept Vaulted Ceilings. Efficient Wood Fireplace. Main Floor Master Suite With Whirlpool Tub And Walk-In Closet. Custom Cherry Shaker Kitchen. Main Floor Laundry. Main Floor Cherry Hardwood Flooring. Screened Room, Basement Walkout, Navigatable Creek With Dock. Oversized 2 Car Garage. 22W X28D With Workshop Area. 2 Min. To Qew. New A/C Aug./19
Property Details
Facts for 10424 Willodell Road, Niagara Falls
Status
Days on Market: 108
Last Status: Sold
Sold Date: Oct 31, 2019
Closed Date: Dec 06, 2019
Expiry Date: Nov 14, 2019
Sold Price: $725,000
Unavailable Date: Oct 31, 2019
Input Date: Jul 15, 2019
Property
Status: Sale
Property Type: Detached
Style: 2-Storey
Size (sq ft): 2000
Area: Niagara Falls
Availability Date: Flex
Inside
Bedrooms: 3
Bathrooms: 3
Kitchens: 1
Rooms: 11
Den/Family Room: No
Air Conditioning: None
Fireplace: Yes
Laundry Level: Main
Central Vacuum: N
Washrooms: 3
Building
Basement: Fin W/O
Heat Type: Forced Air
Heat Source: Oil
Exterior: Vinyl Siding
Water Supply Type: Cistern
Water Supply: None
Special Designation: Unknown
Parking
Driveway: Private
Garage Spaces: 2
Garage Type: Attached
Covered Parking Spaces: 12
Total Parking Spaces: 14
Fees
Tax Year: 2019
Tax Legal Description: Pt Lt 14 Con 6 Willoughby Pt 1 59R11034 ; Niagara
Taxes: $4,116
Land
Cross Street: Off Lyons Creek Rd
Municipality District: Niagara Falls
Fronting On: East
Pool: Abv Grnd
Sewer: Septic
Lot Depth: 225 Feet
Lot Frontage: 100 Feet
Acres: .50-1.99
Rooms
Room details for 10424 Willodell Road, Niagara Falls
| Type | Dimensions | Description |
|---|---|---|
| Master Main | 4.57 x 4.57 | |
| Dining Main | 3.05 x 2.74 | |
| Kitchen Main | 4.57 x 2.44 | |
| Laundry Main | 3.05 x 2.44 | |
| Living Main | 6.40 x 4.57 | |
| 2nd Br 2nd | 7.32 x 4.57 | |
| 3rd Br 2nd | 4.27 x 4.88 | |
| Den 2nd | 4.27 x 4.88 | |
| Rec Lower | 7.32 x 14.63 |
| XXXXXXXX | XXX XX, XXXX |
XXXX XXX XXXX |
$XXX,XXX |
| XXX XX, XXXX |
XXXXXX XXX XXXX |
$XXX,XXX |
| XXXXXXXX XXXX | XXX XX, XXXX | $725,000 XXX XXXX |
| XXXXXXXX XXXXXX | XXX XX, XXXX | $749,900 XXX XXXX |

ÉÉC Notre-Dame-de-la-Jeunesse-Niagara.F
Elementary: CatholicHeximer Avenue Public School
Elementary: PublicFather Hennepin Catholic Elementary School
Elementary: CatholicJames Morden Public School
Elementary: PublicOur Lady of Mount Carmel Catholic Elementary School
Elementary: CatholicLoretto Catholic Elementary School
Elementary: CatholicÉcole secondaire Confédération
Secondary: PublicWestlane Secondary School
Secondary: PublicStamford Collegiate
Secondary: PublicSaint Michael Catholic High School
Secondary: CatholicSaint Paul Catholic High School
Secondary: CatholicA N Myer Secondary School
Secondary: Public

