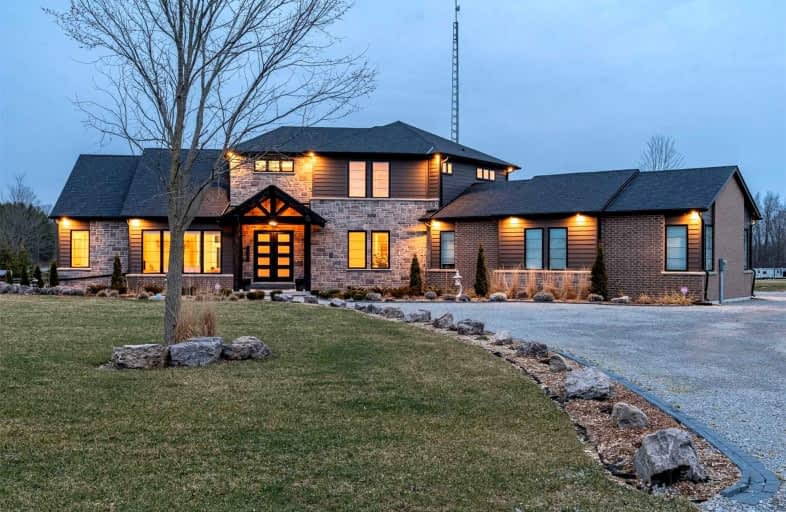Sold on Apr 11, 2022
Note: Property is not currently for sale or for rent.

-
Type: Detached
-
Style: 2-Storey
-
Size: 3500 sqft
-
Lot Size: 320.31 x 373.73 Feet
-
Age: 0-5 years
-
Taxes: $11,291 per year
-
Days on Site: 2 Days
-
Added: Apr 09, 2022 (2 days on market)
-
Updated:
-
Last Checked: 3 months ago
-
MLS®#: X5571937
-
Listed By: Royal lepage nrc realty, brokerage
Stunning 5+1 Bedroom 5.5 Bathroom Custom-Built Executive Mansion Exuding The Utmost In Elegance And Luxury! This Is A Dream Home In A Private Community That Features Over 6,000 Sq.Ft Of Finished Living Space, Triple Garage And Wall To Wall Windows W/ Gazing Views Of The 2.7+ Acre Estate From Multiple Vantage Points. The Entrance Way Leads You To The Open Floor Plan Designed For Entertaining Featuring Stunning Architecture That Flows Through The Living And Dining Rooms. The Great Room Has Vaulted Ceilings, Ample Pot Lights, Floor To Ceiling Windows And Custom Gas Fireplace. The Tremendous Chefs Kitchen Boasts Two Islands, Breakfast Bar, Pantry And Dinette W/ Walk-Out To Covered Patio And Hot Tub. The Divine Primary Suite Presents Walk-Out Balcony And Estate Views, Walk-In Closet And 5 Piece En-Suite W/ In Floor Heating. The Massive Finished Lower Level Has A Sizeable Rec Room, Large Windows, 5th Bedroom And Full Bath With In Floor Heating
Extras
Many Thoughtful Architectural Details Throughout Including Customized Materials Of The Finest Woods And Most Luxurious Stonework. Top-Of The-Line Appliances, Smart Home Features, And Electric Car Compatibility. Steps To The Niagara Parkway.
Property Details
Facts for 10426 Bailey Avenue, Niagara Falls
Status
Days on Market: 2
Last Status: Sold
Sold Date: Apr 11, 2022
Closed Date: Aug 10, 2022
Expiry Date: Jul 11, 2022
Sold Price: $2,799,900
Unavailable Date: Apr 11, 2022
Input Date: Apr 09, 2022
Prior LSC: Listing with no contract changes
Property
Status: Sale
Property Type: Detached
Style: 2-Storey
Size (sq ft): 3500
Age: 0-5
Area: Niagara Falls
Availability Date: 60-90
Inside
Bedrooms: 5
Bedrooms Plus: 1
Bathrooms: 6
Kitchens: 1
Rooms: 12
Den/Family Room: Yes
Air Conditioning: Central Air
Fireplace: Yes
Laundry Level: Main
Washrooms: 6
Building
Basement: Finished
Heat Type: Forced Air
Heat Source: Gas
Exterior: Brick
Exterior: Stone
UFFI: No
Water Supply Type: Cistern
Water Supply: Other
Special Designation: Unknown
Parking
Driveway: Private
Garage Spaces: 3
Garage Type: Attached
Covered Parking Spaces: 16
Total Parking Spaces: 19
Fees
Tax Year: 2021
Tax Legal Description: Lot 1, Plan 59M362 City Of Niagara Falls
Taxes: $11,291
Land
Cross Street: Niagara Parkway To M
Municipality District: Niagara Falls
Fronting On: West
Pool: None
Sewer: Septic
Lot Depth: 373.73 Feet
Lot Frontage: 320.31 Feet
Acres: 2-4.99
Additional Media
- Virtual Tour: https://www.youtube.com/watch?v=6r_s3yXPDhQ&feature=youtu.be
Rooms
Room details for 10426 Bailey Avenue, Niagara Falls
| Type | Dimensions | Description |
|---|---|---|
| Kitchen Main | - | Custom Backsplash, Breakfast Bar, Pantry |
| Great Rm Main | - | Gas Fireplace, Cathedral Ceiling, Hardwood Floor |
| 2nd Br Main | - | 5 Pc Ensuite, Hardwood Floor, W/I Closet |
| 3rd Br Main | - | 4 Pc Ensuite, Hardwood Floor, W/I Closet |
| Rec Lower | - | 3 Pc Bath, Finished |
| Living Main | - | Gas Fireplace, Hardwood Floor |
| Powder Rm Main | - | |
| 3rd Br 2nd | - | W/I Closet, 5 Pc Ensuite, Hardwood Floor |
| 4th Br 2nd | - | 4 Pc Ensuite, Hardwood Floor, W/I Closet |
| 5th Br 2nd | - | 4 Pc Ensuite, Hardwood Floor |
| Br Lower | - | W/I Closet |
| Dining Main | - | Gas Fireplace, Hardwood Floor |

| XXXXXXXX | XXX XX, XXXX |
XXXX XXX XXXX |
$X,XXX,XXX |
| XXX XX, XXXX |
XXXXXX XXX XXXX |
$X,XXX,XXX | |
| XXXXXXXX | XXX XX, XXXX |
XXXX XXX XXXX |
$X,XXX,XXX |
| XXX XX, XXXX |
XXXXXX XXX XXXX |
$X,XXX,XXX |
| XXXXXXXX XXXX | XXX XX, XXXX | $2,799,900 XXX XXXX |
| XXXXXXXX XXXXXX | XXX XX, XXXX | $2,799,900 XXX XXXX |
| XXXXXXXX XXXX | XXX XX, XXXX | $1,690,000 XXX XXXX |
| XXXXXXXX XXXXXX | XXX XX, XXXX | $1,780,000 XXX XXXX |

St Joseph Catholic Elementary School
Elementary: CatholicÉÉC Notre-Dame-de-la-Jeunesse-Niagara.F
Elementary: CatholicHeximer Avenue Public School
Elementary: PublicFather Hennepin Catholic Elementary School
Elementary: CatholicSacred Heart Catholic Elementary School
Elementary: CatholicRiver View Public School
Elementary: PublicGreater Fort Erie Secondary School
Secondary: PublicWestlane Secondary School
Secondary: PublicStamford Collegiate
Secondary: PublicSaint Michael Catholic High School
Secondary: CatholicSaint Paul Catholic High School
Secondary: CatholicA N Myer Secondary School
Secondary: Public
