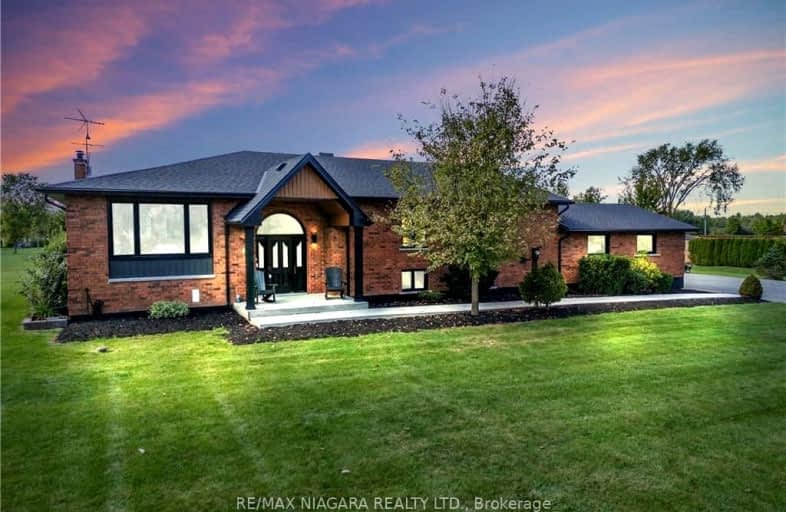
Video Tour
Car-Dependent
- Almost all errands require a car.
0
/100
No Nearby Transit
- Almost all errands require a car.
0
/100
Somewhat Bikeable
- Most errands require a car.
28
/100

St Joseph Catholic Elementary School
Elementary: Catholic
6.88 km
ÉÉC Notre-Dame-de-la-Jeunesse-Niagara.F
Elementary: Catholic
6.59 km
Heximer Avenue Public School
Elementary: Public
7.23 km
Father Hennepin Catholic Elementary School
Elementary: Catholic
6.48 km
Sacred Heart Catholic Elementary School
Elementary: Catholic
3.25 km
River View Public School
Elementary: Public
3.29 km
Ridgeway-Crystal Beach High School
Secondary: Public
15.05 km
Westlane Secondary School
Secondary: Public
9.76 km
Stamford Collegiate
Secondary: Public
8.37 km
Saint Michael Catholic High School
Secondary: Catholic
9.30 km
Saint Paul Catholic High School
Secondary: Catholic
11.44 km
A N Myer Secondary School
Secondary: Public
11.67 km
-
King's Bridge Park
Niagara Pky, Niagara Falls ON 4.24km -
Riverview Park
5.07km -
Buckhorn Island State Park
5805 E River Rd, Grand Island, NY 14072 4.96km
-
TD Canada Trust ATM
8251 Dock St, Niagara Falls ON L2G 7G7 3.48km -
Northwest Bank
2300 Grand Island Blvd (at Baseline Rd), Grand Island, NY 14072 6.49km -
KeyBank
2180 Grand Island Blvd (at Whitehaven Rd), Grand Island, NY 14072 6.79km

