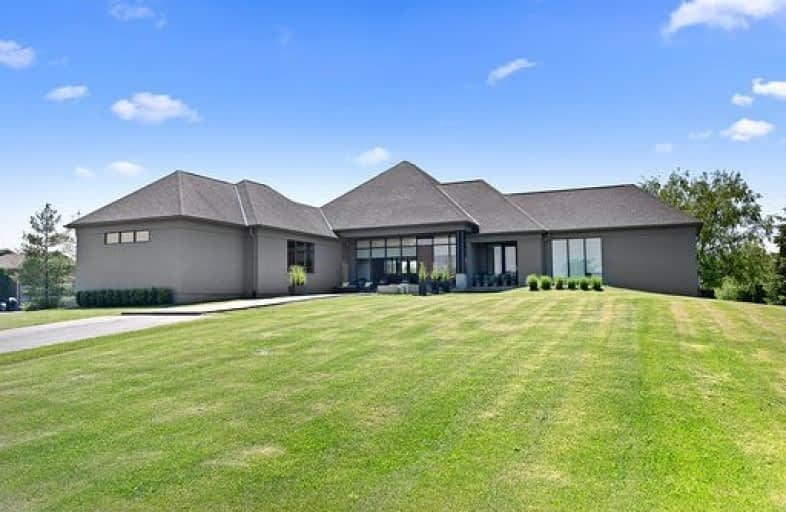Inactive on Jun 24, 2020
Note: Property is not currently for sale or for rent.

-
Type: Detached
-
Style: Bungalow
-
Size: 3500 sqft
-
Lot Size: 157.7 x 402.3 Feet
-
Age: 6-15 years
-
Taxes: $7,990 per year
-
Days on Site: 315 Days
-
Added: Aug 14, 2019 (10 months on market)
-
Updated:
-
Last Checked: 2 months ago
-
MLS®#: X4546822
-
Listed By: Revel realty inc., brokerage
Perfectly Staged With Ceiling To Window Panoramic Views Of The Niagara River And 1.5 Acres Of Exquisite Privacy On A Famous Parkway Of Exclusive, Executive Homes. This Almost 5000 Sq Ft Of Living Space Contemporary Bungalow With Full Walkout, Climatized Efficiently With In Floor Radian Heating. Boasting 12 Foot Ceilings Throughout, Three Bedrooms Complete With Ensuites & Walk In Closets, Gourmet Custom Kitchen Area Professionally Designed.
Extras
This Spectacular Home Definitely Meets Magazine Expectations. Featuring An Entertainers Dream Pool Area With Cabana, Elevated Masterfully To Overlook A Postoral Pond Ssetting **Interboard Listing: Niagara Real Estate Assoc.**
Property Details
Facts for 11067 Niagara Parkway, Niagara Falls
Status
Days on Market: 315
Last Status: Expired
Sold Date: May 19, 2025
Closed Date: Nov 30, -0001
Expiry Date: Jun 24, 2020
Unavailable Date: Jun 24, 2020
Input Date: Aug 14, 2019
Prior LSC: Listing with no contract changes
Property
Status: Sale
Property Type: Detached
Style: Bungalow
Size (sq ft): 3500
Age: 6-15
Area: Niagara Falls
Availability Date: Flexible
Inside
Bedrooms: 1
Bedrooms Plus: 2
Bathrooms: 4
Kitchens: 1
Rooms: 10
Den/Family Room: Yes
Air Conditioning: Central Air
Fireplace: Yes
Washrooms: 4
Building
Basement: Fin W/O
Basement 2: Full
Heat Type: Radiant
Heat Source: Other
Exterior: Other
Water Supply: Other
Special Designation: Unknown
Parking
Driveway: Private
Garage Spaces: 3
Garage Type: Attached
Covered Parking Spaces: 10
Total Parking Spaces: 13
Fees
Tax Year: 2019
Tax Legal Description: Lot 3, Plan 59M 318; / T W 14229; Niagara Falls
Taxes: $7,990
Highlights
Feature: Golf
Feature: Grnbelt/Conserv
Feature: Lake Access
Feature: Lake/Pond
Feature: Marina
Feature: Waterfront
Land
Cross Street: Qew To Netherby/ Ro
Municipality District: Niagara Falls
Fronting On: East
Pool: Inground
Sewer: Septic
Lot Depth: 402.3 Feet
Lot Frontage: 157.7 Feet
Acres: .50-1.99
Zoning: Rr
Rooms
Room details for 11067 Niagara Parkway, Niagara Falls
| Type | Dimensions | Description |
|---|---|---|
| Foyer Main | 8.23 x 2.90 | Window Flr To Ceil, Open Concept, Concrete Floor |
| Kitchen Main | 6.40 x 4.29 | Modern Kitchen, Family Size Kitchen |
| Breakfast Main | 1.85 x 2.77 | Overlook Water |
| Dining Main | 4.78 x 3.96 | Formal Rm, Overlook Water |
| Living Main | 5.28 x 6.58 | Open Concept, Overlook Water, Fireplace |
| Pantry Main | 2.26 x 2.57 | |
| Office Main | 7.06 x 2.97 | Pocket Doors, Closet Organizers |
| Master Main | 6.78 x 4.57 | 4 Pc Ensuite, W/I Closet, Overlook Water |
| Br Bsmt | 3.81 x 3.66 | 4 Pc Ensuite, W/I Closet, Large Window |
| Br Bsmt | 4.72 x 5.03 | 4 Pc Ensuite, Fireplace, O/Looks Pool |
| Great Rm Bsmt | 9.60 x 8.38 | Walk-Out, Window Flr To Ceil, O/Looks Pool |
| Cold/Cant Bsmt | 9.60 x 1.52 |
| XXXXXXXX | XXX XX, XXXX |
XXXX XXX XXXX |
$X,XXX,XXX |
| XXX XX, XXXX |
XXXXXX XXX XXXX |
$X,XXX,XXX | |
| XXXXXXXX | XXX XX, XXXX |
XXXXXXXX XXX XXXX |
|
| XXX XX, XXXX |
XXXXXX XXX XXXX |
$X,XXX,XXX |
| XXXXXXXX XXXX | XXX XX, XXXX | $1,475,000 XXX XXXX |
| XXXXXXXX XXXXXX | XXX XX, XXXX | $1,699,000 XXX XXXX |
| XXXXXXXX XXXXXXXX | XXX XX, XXXX | XXX XXXX |
| XXXXXXXX XXXXXX | XXX XX, XXXX | $1,790,000 XXX XXXX |

St Joseph Catholic Elementary School
Elementary: CatholicÉÉC Notre-Dame-de-la-Jeunesse-Niagara.F
Elementary: CatholicFather Hennepin Catholic Elementary School
Elementary: CatholicSacred Heart Catholic Elementary School
Elementary: CatholicStevensville Public School
Elementary: PublicRiver View Public School
Elementary: PublicGreater Fort Erie Secondary School
Secondary: PublicWestlane Secondary School
Secondary: PublicStamford Collegiate
Secondary: PublicSaint Michael Catholic High School
Secondary: CatholicSaint Paul Catholic High School
Secondary: CatholicA N Myer Secondary School
Secondary: Public

