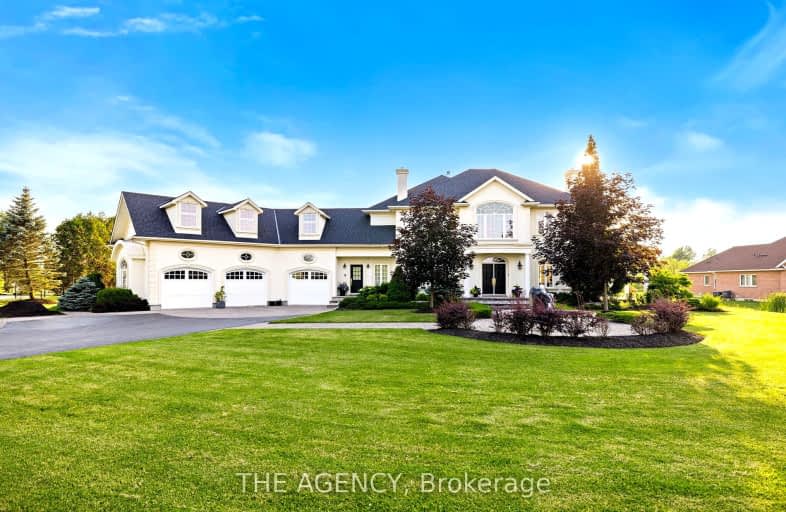Car-Dependent
- Almost all errands require a car.
0
/100
No Nearby Transit
- Almost all errands require a car.
0
/100
Somewhat Bikeable
- Most errands require a car.
39
/100

St Joseph Catholic Elementary School
Elementary: Catholic
5.77 km
ÉÉC Notre-Dame-de-la-Jeunesse-Niagara.F
Elementary: Catholic
8.44 km
Father Hennepin Catholic Elementary School
Elementary: Catholic
8.31 km
Sacred Heart Catholic Elementary School
Elementary: Catholic
4.90 km
Stevensville Public School
Elementary: Public
7.87 km
River View Public School
Elementary: Public
4.73 km
Greater Fort Erie Secondary School
Secondary: Public
13.04 km
Ridgeway-Crystal Beach High School
Secondary: Public
13.77 km
Westlane Secondary School
Secondary: Public
11.60 km
Stamford Collegiate
Secondary: Public
10.18 km
Saint Michael Catholic High School
Secondary: Catholic
11.09 km
A N Myer Secondary School
Secondary: Public
13.43 km
-
Niagra Reservation
3.28km -
Chippawa Battlefield Park
Ontario 4.27km -
King's Bridge Park
Niagara Pky, Niagara Falls ON 5.81km
-
Scotiabank
7270 Drummond Rd, Niagara Falls ON L2G 7B5 8.27km -
CIBC
7209 Drummond Rd, Niagara Falls ON L2G 4P7 8.38km -
Localcoin Bitcoin ATM - Avondale Food Stores
6175 Dunn St, Niagara Falls ON L2G 2P4 9.05km


