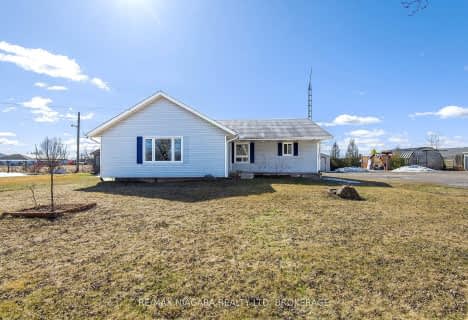
St Joseph Catholic Elementary School
Elementary: Catholic
5.26 km
ÉÉC Notre-Dame-de-la-Jeunesse-Niagara.F
Elementary: Catholic
7.14 km
Father Hennepin Catholic Elementary School
Elementary: Catholic
7.59 km
Sacred Heart Catholic Elementary School
Elementary: Catholic
5.98 km
James Morden Public School
Elementary: Public
7.70 km
River View Public School
Elementary: Public
6.44 km
Ridgeway-Crystal Beach High School
Secondary: Public
13.08 km
Westlane Secondary School
Secondary: Public
9.89 km
Stamford Collegiate
Secondary: Public
9.52 km
Saint Michael Catholic High School
Secondary: Catholic
8.67 km
Saint Paul Catholic High School
Secondary: Catholic
12.60 km
A N Myer Secondary School
Secondary: Public
13.06 km


