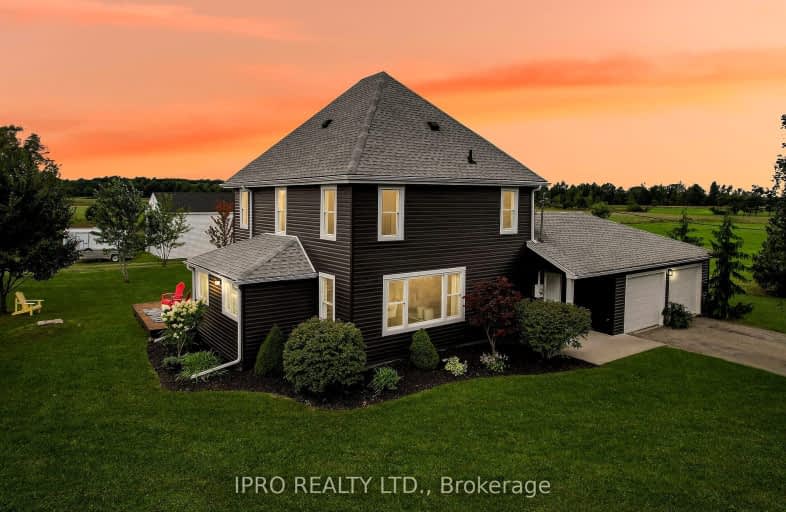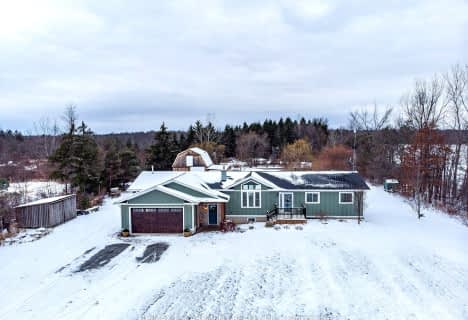
Car-Dependent
- Almost all errands require a car.
No Nearby Transit
- Almost all errands require a car.
Somewhat Bikeable
- Most errands require a car.

St Joseph Catholic Elementary School
Elementary: CatholicÉÉC Notre-Dame-de-la-Jeunesse-Niagara.F
Elementary: CatholicFather Hennepin Catholic Elementary School
Elementary: CatholicSacred Heart Catholic Elementary School
Elementary: CatholicStevensville Public School
Elementary: PublicRiver View Public School
Elementary: PublicGreater Fort Erie Secondary School
Secondary: PublicRidgeway-Crystal Beach High School
Secondary: PublicWestlane Secondary School
Secondary: PublicStamford Collegiate
Secondary: PublicSaint Michael Catholic High School
Secondary: CatholicSaint Paul Catholic High School
Secondary: Catholic-
Niagra Reservation
1.41km -
King's Bridge Park
Niagara Pky, Niagara Falls ON 9.11km -
Dufferin Islands
NIAGARA Pky, Niagara Falls ON 9.46km
-
RBC Royal Bank
8170 Cummington Sq W, Niagara Falls ON L2G 6V9 8.57km -
Northwest Bank
2300 Grand Island Blvd (at Baseline Rd), Grand Island, NY 14072 9.61km -
KeyBank
2180 Grand Island Blvd (at Whitehaven Rd), Grand Island, NY 14072 9.69km
- 2 bath
- 3 bed
- 1100 sqft
12895 King Road, Niagara Falls, Ontario • L2E 6S6 • 224 - Lyons Creek






