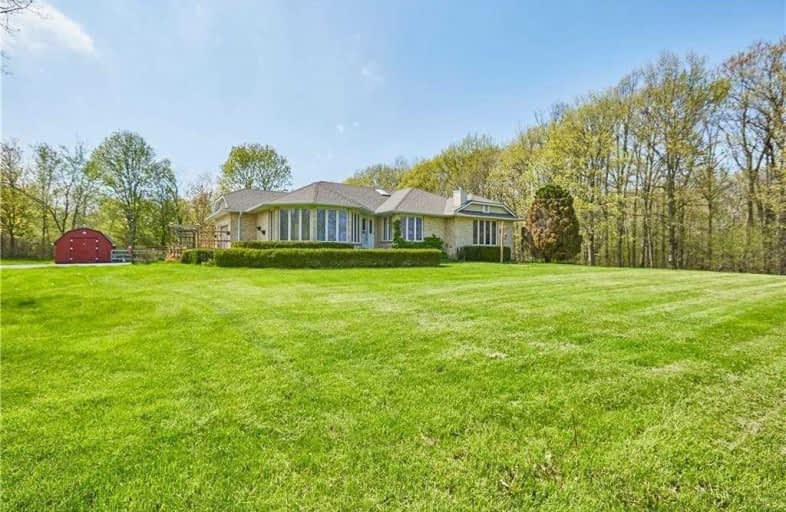Sold on Jul 12, 2019
Note: Property is not currently for sale or for rent.

-
Type: Detached
-
Style: Bungalow
-
Size: 1500 sqft
-
Lot Size: 273.68 x 200.5 Feet
-
Age: 16-30 years
-
Taxes: $4,239 per year
-
Days on Site: 52 Days
-
Added: Sep 07, 2019 (1 month on market)
-
Updated:
-
Last Checked: 2 months ago
-
MLS®#: X4457353
-
Listed By: Re/max escarpment realty inc., brokerage
Almost 1800 Sq Ft., Well Built & Well Kept Bungalow Sitting Beautifully On Over An Acre Of Private, Serene, Property. 4 Bdrm & 3 Bath + Fully Finished Basement. Large Eat In Kitchen & Dining Room W/ Walk Out To Deck. 2 Living Spaces On Main Level. Master Bedroom W/ Ensuite & Private Deck . 2 More Bedrooms & Full Bath. Easy Access To Your 2 Car Garage. Basement Has A Large Rec Space, Workshop, Office, Bedroom, Full Bath And Plenty Of Storage.
Extras
In: Fridge, Stove, Dishwasher, Washer, Dryer, Garage Door Opener & 2 Remotes, 2 Sheds, All Electrical Light Fixtures, All Window Treatments, Riding Lawn Mower
Property Details
Facts for 12481 Willodell Road, Niagara Falls
Status
Days on Market: 52
Last Status: Sold
Sold Date: Jul 12, 2019
Closed Date: Oct 11, 2019
Expiry Date: Nov 14, 2019
Sold Price: $669,500
Unavailable Date: Jul 12, 2019
Input Date: May 21, 2019
Property
Status: Sale
Property Type: Detached
Style: Bungalow
Size (sq ft): 1500
Age: 16-30
Area: Niagara Falls
Availability Date: Flex
Assessment Amount: $371,000
Assessment Year: 2016
Inside
Bedrooms: 3
Bedrooms Plus: 1
Bathrooms: 3
Kitchens: 1
Rooms: 7
Den/Family Room: Yes
Air Conditioning: Central Air
Fireplace: Yes
Laundry Level: Lower
Washrooms: 3
Building
Basement: Finished
Basement 2: Full
Heat Type: Forced Air
Heat Source: Gas
Exterior: Brick
Exterior: Vinyl Siding
Elevator: N
Water Supply Type: Cistern
Water Supply: Other
Special Designation: Unknown
Other Structures: Garden Shed
Retirement: N
Parking
Driveway: Pvt Double
Garage Spaces: 2
Garage Type: Attached
Covered Parking Spaces: 4
Total Parking Spaces: 6
Fees
Tax Year: 2018
Tax Legal Description: Pt Lt 6 Con 7 Willoughby Pt 2, 59R7123;
Taxes: $4,239
Highlights
Feature: Golf
Feature: Lake/Pond
Feature: Other
Feature: Wooded/Treed
Land
Cross Street: Lyons Creek Road
Municipality District: Niagara Falls
Fronting On: West
Parcel Number: 642590019
Pool: None
Sewer: Septic
Lot Depth: 200.5 Feet
Lot Frontage: 273.68 Feet
Acres: .50-1.99
Waterfront: None
Rooms
Room details for 12481 Willodell Road, Niagara Falls
| Type | Dimensions | Description |
|---|---|---|
| Living Main | 4.72 x 5.28 | |
| Dining Main | 2.74 x 3.86 | |
| Kitchen Main | 3.35 x 4.88 | |
| Family Main | 3.35 x 4.88 | |
| Master Main | 4.04 x 4.32 | |
| Bathroom Main | - | 3 Pc Ensuite |
| 2nd Br Main | 3.05 x 3.76 | |
| 3rd Br Main | 3.02 x 3.05 | |
| Bathroom Main | - | 5 Pc Bath |
| XXXXXXXX | XXX XX, XXXX |
XXXX XXX XXXX |
$XXX,XXX |
| XXX XX, XXXX |
XXXXXX XXX XXXX |
$XXX,XXX |
| XXXXXXXX XXXX | XXX XX, XXXX | $669,500 XXX XXXX |
| XXXXXXXX XXXXXX | XXX XX, XXXX | $699,900 XXX XXXX |

St Joseph Catholic Elementary School
Elementary: CatholicÉÉC Notre-Dame-de-la-Jeunesse-Niagara.F
Elementary: CatholicHeximer Avenue Public School
Elementary: PublicFather Hennepin Catholic Elementary School
Elementary: CatholicSacred Heart Catholic Elementary School
Elementary: CatholicJames Morden Public School
Elementary: PublicÉcole secondaire Confédération
Secondary: PublicEastdale Secondary School
Secondary: PublicWestlane Secondary School
Secondary: PublicStamford Collegiate
Secondary: PublicSaint Michael Catholic High School
Secondary: CatholicSaint Paul Catholic High School
Secondary: Catholic

