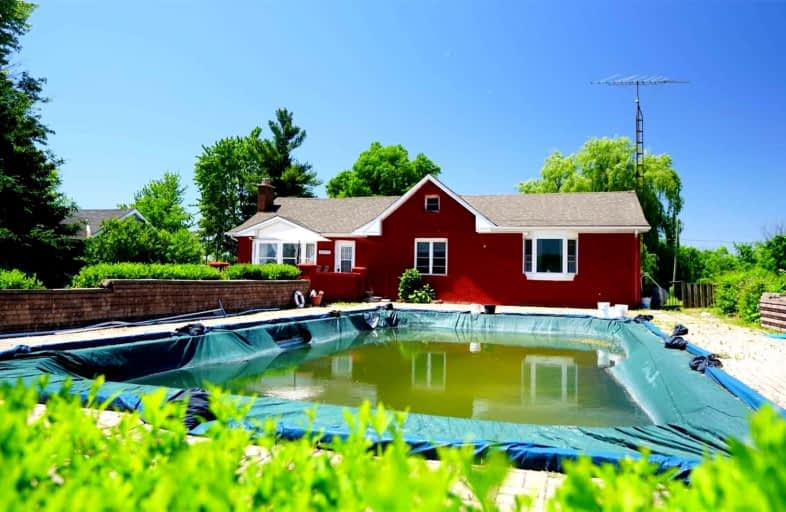Sold on Oct 31, 2021
Note: Property is not currently for sale or for rent.

-
Type: Detached
-
Style: Bungalow
-
Size: 1500 sqft
-
Lot Size: 98 x 319 Feet
-
Age: 51-99 years
-
Taxes: $4,749 per year
-
Days on Site: 3 Days
-
Added: Oct 28, 2021 (3 days on market)
-
Updated:
-
Last Checked: 3 months ago
-
MLS®#: X5415800
-
Listed By: Jdl realty inc., brokerage
Enjoy Panoramic Views Of The Niagara River! Whether You're Looking For An Investment Or Seeking For A Dream Home To Live In You Won't Be Disappointed With This Waterfront Location! This Well-Maintained 4 Beds 3 Baths Bungalow Featured With 98*320 Feet Lot Which Has Endless Potential. Inside Featured Updated And Open Kitchen, Two Gas Fireplaces! New Furnace And Ac!
Extras
Fridges, Stoves, Dishwasher, Washer And Dryer! Smart Tv! New Window Covers+Light Fixture!
Property Details
Facts for 12575 Niagara River Parkway, Niagara Falls
Status
Days on Market: 3
Last Status: Sold
Sold Date: Oct 31, 2021
Closed Date: Jan 22, 2022
Expiry Date: Dec 31, 2021
Sold Price: $1,040,000
Unavailable Date: Oct 31, 2021
Input Date: Oct 28, 2021
Property
Status: Sale
Property Type: Detached
Style: Bungalow
Size (sq ft): 1500
Age: 51-99
Area: Niagara Falls
Availability Date: Imm
Inside
Bedrooms: 5
Bathrooms: 3
Kitchens: 2
Rooms: 12
Den/Family Room: Yes
Air Conditioning: Central Air
Fireplace: Yes
Laundry Level: Main
Central Vacuum: Y
Washrooms: 3
Building
Basement: Crawl Space
Basement 2: Unfinished
Heat Type: Forced Air
Heat Source: Gas
Exterior: Brick
Water Supply Type: Cistern
Water Supply: Other
Special Designation: Unknown
Parking
Driveway: Other
Garage Spaces: 2
Garage Type: Detached
Covered Parking Spaces: 16
Total Parking Spaces: 18
Fees
Tax Year: 2021
Tax Legal Description: Willoughby Con Bf Nr Pt Lot 06 7 Plan 338 Lots 711
Taxes: $4,749
Highlights
Feature: Golf
Feature: Park
Feature: River/Stream
Land
Cross Street: Niagara Pkwy/Sherk
Municipality District: Niagara Falls
Fronting On: East
Pool: Inground
Sewer: Septic
Lot Depth: 319 Feet
Lot Frontage: 98 Feet
Waterfront: Direct
Water Body Name: Niagara
Water Body Type: River
Rooms
Room details for 12575 Niagara River Parkway, Niagara Falls
| Type | Dimensions | Description |
|---|---|---|
| Living Ground | 4.50 x 6.50 | Gas Fireplace, O/Looks Frontyard, Bay Window |
| Kitchen Ground | 4.50 x 2.50 | Combined W/Living, B/I Dishwasher, Open Concept |
| Br Ground | 4.60 x 4.60 | 3 Pc Ensuite, O/Looks Backyard, Laminate |
| 2nd Br Ground | 4.60 x 4.60 | O/Looks Frontyard, Laminate |
| 3rd Br Ground | 4.60 x 6.10 | O/Looks Frontyard, Laminate |
| 4th Br Ground | 2.20 x 2.50 | Laminate |
| 5th Br Ground | 4.50 x 4.60 | O/Looks Backyard, Laminate |
| Family Ground | 4.60 x 6.10 | O/Looks Backyard, Laminate, Gas Fireplace |
| Laundry Ground | 1.50 x 2.50 | Laminate |
| Bathroom Ground | - | |
| Bathroom Ground | - | |
| Bathroom Ground | - |
| XXXXXXXX | XXX XX, XXXX |
XXXX XXX XXXX |
$X,XXX,XXX |
| XXX XX, XXXX |
XXXXXX XXX XXXX |
$XXX,XXX |
| XXXXXXXX XXXX | XXX XX, XXXX | $1,040,000 XXX XXXX |
| XXXXXXXX XXXXXX | XXX XX, XXXX | $899,900 XXX XXXX |

St Joseph Catholic Elementary School
Elementary: CatholicÉÉC Notre-Dame-de-la-Jeunesse-Niagara.F
Elementary: CatholicFather Hennepin Catholic Elementary School
Elementary: CatholicSacred Heart Catholic Elementary School
Elementary: CatholicStevensville Public School
Elementary: PublicRiver View Public School
Elementary: PublicGreater Fort Erie Secondary School
Secondary: PublicFort Erie Secondary School
Secondary: PublicRidgeway-Crystal Beach High School
Secondary: PublicWestlane Secondary School
Secondary: PublicStamford Collegiate
Secondary: PublicSaint Michael Catholic High School
Secondary: Catholic- 5 bath
- 6 bed
14631 Sodom Road, Niagara Falls, Ontario • L0S 1S0 • 224 - Lyons Creek



