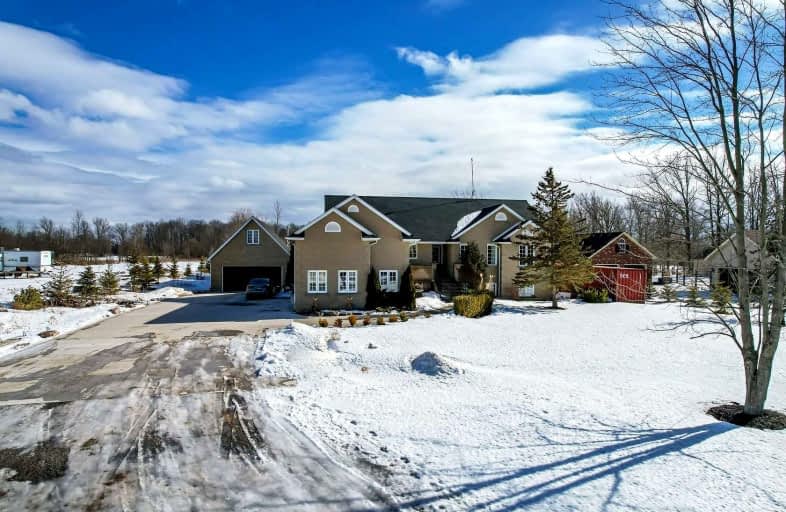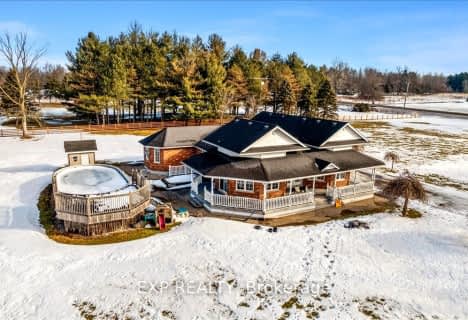
École élémentaire Confédération
Elementary: Public
6.06 km
École élémentaire Champlain
Elementary: Public
6.63 km
ÉÉC Saint-François-d'Assise
Elementary: Catholic
6.40 km
St Andrew Catholic Elementary School
Elementary: Catholic
6.43 km
Diamond Trail Public School
Elementary: Public
6.68 km
Princess Elizabeth Public School
Elementary: Public
6.59 km
École secondaire Confédération
Secondary: Public
6.06 km
Eastdale Secondary School
Secondary: Public
6.06 km
ÉSC Jean-Vanier
Secondary: Catholic
7.77 km
Westlane Secondary School
Secondary: Public
12.90 km
Saint Michael Catholic High School
Secondary: Catholic
10.92 km
Notre Dame College School
Secondary: Catholic
8.21 km




