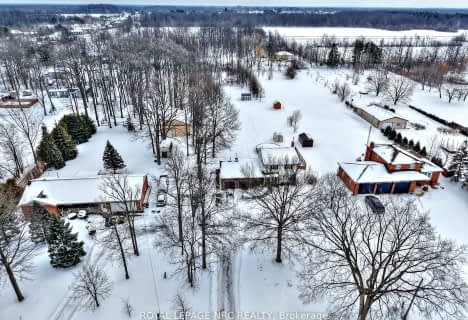Sold on Sep 03, 2019
Note: Property is not currently for sale or for rent.

-
Type: Detached
-
Style: Bungalow
-
Lot Size: 125 x 1045 Acres
-
Age: 16-30 years
-
Taxes: $5,750 per year
-
Days on Site: 2 Days
-
Added: Nov 15, 2024 (2 days on market)
-
Updated:
-
Last Checked: 2 months ago
-
MLS®#: X8521327
-
Listed By: Re/max niagara realty ltd,brokerage
Welcome to 14356 Morris Road, Niagara Falls | This 3 acre paradise will surely please the most discriminating buyer | Everything you are looking for awaits at this custom built Bungalow | Features include : Open concept living room w/ vaulted ceilings & gas fireplace | Amazing custom kitchen w/ large breakfast bar, eating area & door leading to patio | Formal dining room with hardwood flooring | Huge master bedroom w/ vaulted ceilings, walk in closet & a simply amazing ensuite bath | Main floor also boasts 2 additional bedrooms, 4pc bath, laundry room & direct access to the attached double car garage | Lower level can be entered from main floor or separate outside entrance | The lower level is just as impressive as the main floor with rec room, gas fireplace, wet bar, games room, office, 4th bedroom, 3pc bath & mud room leading to separate entrance | This summer haven includes 32ft x 16ft inground pool, hot tub, huge fenced patio, additional 36ft x 24ft gas heated garage/workshop with separate 100 amp service | Massive private yard with one acre cleared & fenced with no possibility of rear neighbours | Priced Right Must be Seen Don't Miss Out . Call today for a private showing
Property Details
Facts for 14356 MORRIS Road, Niagara Falls
Status
Days on Market: 2
Last Status: Sold
Sold Date: Sep 03, 2019
Closed Date: Nov 25, 2019
Expiry Date: Sep 30, 2019
Sold Price: $820,000
Unavailable Date: Sep 03, 2019
Input Date: Sep 02, 2019
Prior LSC: Sold
Property
Status: Sale
Property Type: Detached
Style: Bungalow
Age: 16-30
Area: Niagara Falls
Community: 225 - Schisler
Availability Date: 90+Days
Assessment Amount: $476,000
Assessment Year: 2019
Inside
Bedrooms: 3
Bedrooms Plus: 1
Bathrooms: 3
Kitchens: 1
Rooms: 10
Air Conditioning: Central Air
Fireplace: Yes
Washrooms: 3
Building
Basement: Finished
Basement 2: Sep Entrance
Heat Type: Forced Air
Heat Source: Gas
Exterior: Brick
Green Verification Status: N
Water Supply Type: Cistern
Water Supply: Other
Special Designation: Unknown
Parking
Driveway: Other
Garage Spaces: 2
Garage Type: Attached
Covered Parking Spaces: 12
Total Parking Spaces: 14
Fees
Tax Year: 2019
Tax Legal Description: PT LT 6 CON 7 CROWLAND PT 3 59R7428 ; NIAGARA FALLS
Taxes: $5,750
Highlights
Feature: Fenced Yard
Land
Cross Street: RIDGE TO MORRIS
Municipality District: Niagara Falls
Parcel Number: 642500198
Pool: Inground
Sewer: Septic
Lot Depth: 1045 Acres
Lot Frontage: 125 Acres
Acres: 2-4.99
Zoning: R1
Rooms
Room details for 14356 MORRIS Road, Niagara Falls
| Type | Dimensions | Description |
|---|---|---|
| Living Main | 5.74 x 6.09 | Hardwood Floor |
| Dining Main | 3.04 x 3.40 | |
| Kitchen Main | 3.81 x 6.52 | |
| Prim Bdrm Main | 4.57 x 4.82 | |
| Bathroom Main | - | Double Sink |
| Br Main | 3.04 x 3.91 | |
| Br Main | 3.04 x 3.17 | |
| Bathroom Main | - | |
| Laundry Main | 1.82 x 2.08 | |
| Rec Bsmt | 6.90 x 10.97 | |
| Games Bsmt | 3.96 x 6.24 | |
| Office Bsmt | 4.57 x 4.57 |
| XXXXXXXX | XXX XX, XXXX |
XXXX XXX XXXX |
$XXX,XXX |
| XXX XX, XXXX |
XXXXXX XXX XXXX |
$XXX,XXX |
| XXXXXXXX XXXX | XXX XX, XXXX | $820,000 XXX XXXX |
| XXXXXXXX XXXXXX | XXX XX, XXXX | $829,900 XXX XXXX |

École élémentaire Confédération
Elementary: PublicÉcole élémentaire Champlain
Elementary: PublicÉÉC Saint-François-d'Assise
Elementary: CatholicSt Andrew Catholic Elementary School
Elementary: CatholicDiamond Trail Public School
Elementary: PublicPrincess Elizabeth Public School
Elementary: PublicÉcole secondaire Confédération
Secondary: PublicEastdale Secondary School
Secondary: PublicÉSC Jean-Vanier
Secondary: CatholicWestlane Secondary School
Secondary: PublicSaint Michael Catholic High School
Secondary: CatholicNotre Dame College School
Secondary: Catholic- 3 bath
- 3 bed
278 Doans Ridge Road, Welland, Ontario • L3B 5N7 • 765 - Cooks Mills

