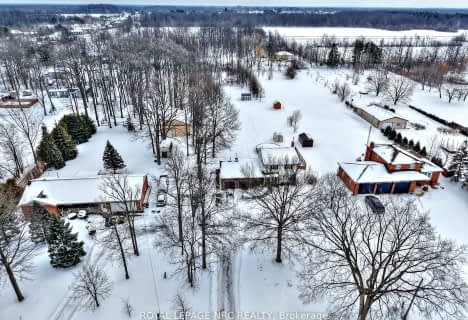Inactive on Dec 19, 2019
Note: Property is not currently for sale or for rent.

-
Type: Detached
-
Style: Bungalow
-
Lot Size: 125 x 0
-
Age: 16-30 years
-
Taxes: $6,463 per year
-
Days on Site: 98 Days
-
Added: Nov 15, 2024 (3 months on market)
-
Updated:
-
Last Checked: 2 months ago
-
MLS®#: X8693686
-
Listed By: Re/max garden city uphouse realty
Drive straight into your 1100 sq.ft 4-car garage/workshop w/ updated door & hardware to enter this grand ranch-style brick 2550 sq.ft. home with a multitude of recent high-end updates. Engineered hardwood floor by Fuzion Flooring (Feb 2019). Kitchen (March 2019) includes sparkling grey quartz countertop, island butcher block & marble herringbone backsplash. New light fixtures on main level & entire interior is freshly painted. The formal dining area overlooks a sunken living area complete w/cathedral ceilings, exposed beams, fireplace, & floor-to-ceiling windows overlooking the mature gardens. 4-pc bathroom (April 2019) features herringbone & porcelain tile, matt black faucet, marble vanity top w/ under-mount sink, & 66'' drop-in bath. Laundry room has sparkling black quartz countertops & new Maytag washer and hamper-style gas dryer (March 2019). The 2 queen-sized bedrooms have built-in robes. Escape to your master, complete with walk-in, fireplace, & bay windows. The updated 3-pc ensuite bathroom (Feb 2019) features custom designed double sink, sparkling grey quartz countertop, custom glass shower doors, & herringbone & porcelain tiles.The newly updated basement (March 2019)has 10ft ceilings, wet bar, & lounge area. Plus an additional bedroom, lounge area, bathroom, large work room & lots of storage. Out back there is a timber deck, expansive lawn, outdoor fire pit, & pond. Watch the hummingbirds feed on the front patio. Additional updates: a/c 2017, furnace 2018, roof 2017.
Property Details
Facts for 14530 Morris Road, Niagara Falls
Status
Days on Market: 98
Last Status: Expired
Sold Date: May 20, 2025
Closed Date: Nov 30, -0001
Expiry Date: Dec 19, 2019
Unavailable Date: Dec 19, 2019
Input Date: Sep 12, 2019
Prior LSC: Listing with no contract changes
Property
Status: Sale
Property Type: Detached
Style: Bungalow
Age: 16-30
Area: Niagara Falls
Community: 225 - Schisler
Availability Date: 90+Days
Assessment Amount: $532,250
Assessment Year: 2019
Inside
Bedrooms: 3
Bedrooms Plus: 1
Bathrooms: 3
Kitchens: 1
Rooms: 11
Air Conditioning: Central Air
Fireplace: No
Washrooms: 3
Building
Basement: Finished
Basement 2: Full
Heat Type: Forced Air
Heat Source: Gas
Exterior: Brick Front
Exterior: Stone
Green Verification Status: N
Water Supply Type: Cistern
Water Supply: Other
Special Designation: Unknown
Parking
Driveway: Other
Garage Spaces: 4
Garage Type: Attached
Covered Parking Spaces: 6
Total Parking Spaces: 10
Fees
Tax Year: 2019
Tax Legal Description: PT LT 6 CON 7 CROWLAND BEING PT 10 ON 59R7428 ; NIAGARA FALLS
Taxes: $6,463
Land
Cross Street: QEW TO MONTROSE, TUR
Municipality District: Niagara Falls
Parcel Number: 642500205
Pool: None
Sewer: Septic
Lot Frontage: 125
Acres: 2-4.99
Zoning: RA
Rooms
Room details for 14530 Morris Road, Niagara Falls
| Type | Dimensions | Description |
|---|---|---|
| Living Main | 5.91 x 6.95 | |
| Dining Main | 3.53 x 4.49 | |
| Kitchen Main | 4.47 x 4.14 | |
| Dining Main | 1.52 x 2.48 | |
| Laundry Main | 2.84 x 3.40 | |
| Prim Bdrm Main | 7.54 x 3.93 | |
| Bathroom Main | - | |
| Br Main | 3.25 x 3.68 | |
| Br Main | 3.25 x 2.89 | |
| Bathroom Main | - | |
| Mudroom Main | 3.20 x 3.60 | |
| Rec Bsmt | 11.50 x 5.10 |
| XXXXXXXX | XXX XX, XXXX |
XXXX XXX XXXX |
$XXX,XXX |
| XXX XX, XXXX |
XXXXXX XXX XXXX |
$XXX,XXX | |
| XXXXXXXX | XXX XX, XXXX |
XXXXXXXX XXX XXXX |
|
| XXX XX, XXXX |
XXXXXX XXX XXXX |
$XXX,XXX | |
| XXXXXXXX | XXX XX, XXXX |
XXXXXXXX XXX XXXX |
|
| XXX XX, XXXX |
XXXXXX XXX XXXX |
$X,XXX,XXX |
| XXXXXXXX XXXX | XXX XX, XXXX | $965,000 XXX XXXX |
| XXXXXXXX XXXXXX | XXX XX, XXXX | $999,900 XXX XXXX |
| XXXXXXXX XXXXXXXX | XXX XX, XXXX | XXX XXXX |
| XXXXXXXX XXXXXX | XXX XX, XXXX | $999,900 XXX XXXX |
| XXXXXXXX XXXXXXXX | XXX XX, XXXX | XXX XXXX |
| XXXXXXXX XXXXXX | XXX XX, XXXX | $1,059,000 XXX XXXX |

École élémentaire Confédération
Elementary: PublicÉcole élémentaire Champlain
Elementary: PublicÉÉC Saint-François-d'Assise
Elementary: CatholicSt Andrew Catholic Elementary School
Elementary: CatholicDiamond Trail Public School
Elementary: PublicPrincess Elizabeth Public School
Elementary: PublicÉcole secondaire Confédération
Secondary: PublicEastdale Secondary School
Secondary: PublicÉSC Jean-Vanier
Secondary: CatholicSaint Michael Catholic High School
Secondary: CatholicLakeshore Catholic High School
Secondary: CatholicNotre Dame College School
Secondary: Catholic- 4 bath
- 4 bed
- 3 bath
- 3 bed
278 Doans Ridge Road, Welland, Ontario • L3B 5N7 • 765 - Cooks Mills


