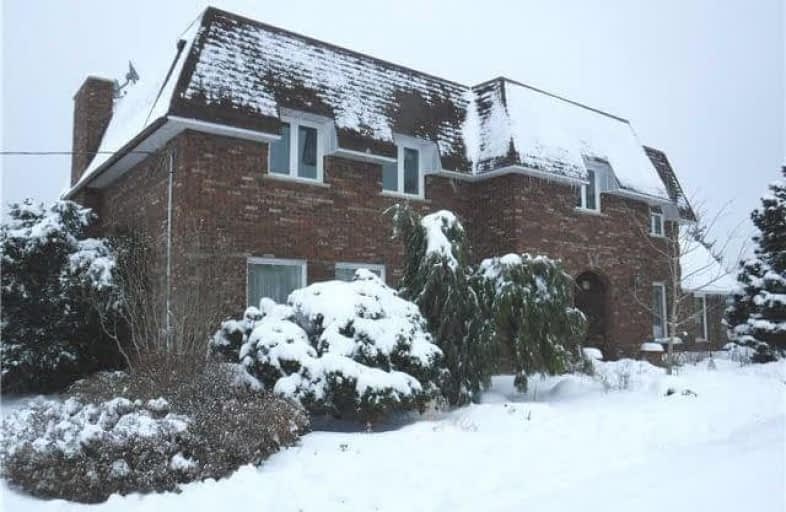Sold on May 06, 2018
Note: Property is not currently for sale or for rent.

-
Type: Detached
-
Style: 2-Storey
-
Size: 3000 sqft
-
Lot Size: 1100 x 1491 Feet
-
Age: No Data
-
Taxes: $5,367 per year
-
Days on Site: 84 Days
-
Added: Sep 07, 2019 (2 months on market)
-
Updated:
-
Last Checked: 2 months ago
-
MLS®#: X4041172
-
Listed By: Re/max real estate centre inc., brokerage
Elegant Home In The Country , Mins To Qew , 15 Mins To The Niagara Falls And 20 Mins To The Us Border. This Home Has Been Lovingly Cared For, It Is Modern Bright And Spacious. Grand Entrance Way And A Formal Dining Room. All The Bells And Whistles; Sauna,Granite,Tile ,Wood Floor. Prmnt Gazebo ,Swimming Pond, Double Attached Garage. Heated Workshop Large Enough For All Toys,Rvs Boats Or To Run A Business From. Sep Driveway To Vehicle Storage Extra Footings
Extras
400 Amp,2012 Renos: Kitchen , Doors And Windows, Commercial Grade Flat Roof. The Land Can Be Leased To Local Farmer For Tax Rebate, Includes All Fix & Fit. Approx. 36.107 Acres Owner Willing To Hold Small 1st Mortgage
Property Details
Facts for 1882 Polloway Road, Niagara Falls
Status
Days on Market: 84
Last Status: Sold
Sold Date: May 06, 2018
Closed Date: Nov 29, 2018
Expiry Date: Aug 10, 2018
Sold Price: $1,310,000
Unavailable Date: May 06, 2018
Input Date: Feb 12, 2018
Property
Status: Sale
Property Type: Detached
Style: 2-Storey
Size (sq ft): 3000
Area: Niagara Falls
Availability Date: 45
Inside
Bedrooms: 5
Bathrooms: 3
Kitchens: 1
Rooms: 9
Den/Family Room: Yes
Air Conditioning: Central Air
Fireplace: Yes
Laundry Level: Main
Central Vacuum: Y
Washrooms: 3
Utilities
Electricity: Yes
Gas: Yes
Telephone: Yes
Building
Basement: Finished
Heat Type: Forced Air
Heat Source: Gas
Exterior: Brick
Elevator: N
UFFI: No
Water Supply Type: Drilled Well
Water Supply: Well
Special Designation: Unknown
Other Structures: Workshop
Retirement: N
Parking
Driveway: Circular
Garage Spaces: 2
Garage Type: Attached
Covered Parking Spaces: 12
Total Parking Spaces: 14
Fees
Tax Year: 2017
Tax Legal Description: Pt Twp Lts 135 &136 Thorold As In Ro727148 Thorold
Taxes: $5,367
Highlights
Feature: Bush
Feature: Equestrian
Feature: Lake/Pond
Feature: Level
Feature: School Bus Route
Land
Cross Street: Barron Or Turner
Municipality District: Niagara Falls
Fronting On: West
Pool: None
Sewer: Septic
Lot Depth: 1491 Feet
Lot Frontage: 1100 Feet
Acres: 25-49.99
Zoning: Agricultural
Farm: Mixed Use
Rooms
Room details for 1882 Polloway Road, Niagara Falls
| Type | Dimensions | Description |
|---|---|---|
| Family Main | 3.92 x 6.39 | Wood Floor, Brick Fireplace, Large Window |
| Kitchen Main | 3.94 x 5.45 | Tile Floor, W/O To Patio, Granite Counter |
| Dining Main | 3.96 x 4.03 | Wood Floor, East West View |
| Living Main | 3.95 x 6.72 | Wood Floor |
| Master Upper | 4.03 x 5.61 | Broadloom, Large Closet, 3 Pc Ensuite |
| 2nd Br Upper | 3.95 x 5.89 | Wood Floor, Large Window, Large Closet |
| 3rd Br Upper | 3.93 x 4.69 | Broadloom, Large Window |
| 4th Br Upper | 3.69 x 3.94 | Broadloom, Large Window, Large Closet |
| 5th Br Upper | 2.57 x 4.10 | Wood Floor, Large Window, Large Closet |
| Utility Lower | 4.11 x 15.66 | Concrete Floor |
| Rec Lower | 4.78 x 12.08 | Laminate |
| XXXXXXXX | XXX XX, XXXX |
XXXX XXX XXXX |
$X,XXX,XXX |
| XXX XX, XXXX |
XXXXXX XXX XXXX |
$X,XXX,XXX | |
| XXXXXXXX | XXX XX, XXXX |
XXXXXXXX XXX XXXX |
|
| XXX XX, XXXX |
XXXXXX XXX XXXX |
$X,XXX,XXX |
| XXXXXXXX XXXX | XXX XX, XXXX | $1,310,000 XXX XXXX |
| XXXXXXXX XXXXXX | XXX XX, XXXX | $1,280,790 XXX XXXX |
| XXXXXXXX XXXXXXXX | XXX XX, XXXX | XXX XXXX |
| XXXXXXXX XXXXXX | XXX XX, XXXX | $1,280,000 XXX XXXX |

Ontario Public School
Elementary: PublicKate S Durdan Public School
Elementary: PublicRichmond Street Public School
Elementary: PublicCardinal Newman Catholic Elementary School
Elementary: CatholicLoretto Catholic Elementary School
Elementary: CatholicForestview Public School
Elementary: PublicÉcole secondaire Confédération
Secondary: PublicEastdale Secondary School
Secondary: PublicÉSC Jean-Vanier
Secondary: CatholicThorold Secondary School
Secondary: PublicWestlane Secondary School
Secondary: PublicSaint Michael Catholic High School
Secondary: Catholic

