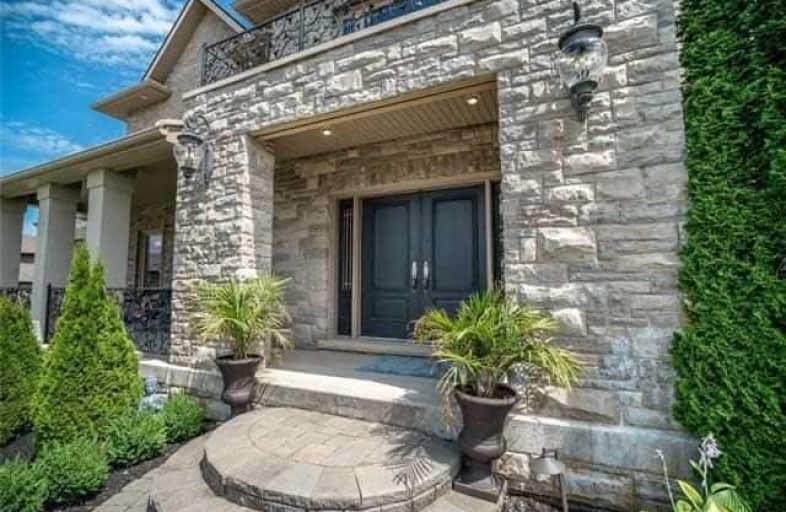Sold on Oct 27, 2018
Note: Property is not currently for sale or for rent.

-
Type: Detached
-
Style: 2-Storey
-
Size: 2500 sqft
-
Lot Size: 206.4 x 200 Feet
-
Age: 0-5 years
-
Taxes: $18,852 per year
-
Days on Site: 87 Days
-
Added: Sep 07, 2019 (2 months on market)
-
Updated:
-
Last Checked: 3 months ago
-
MLS®#: X4208291
-
Listed By: Re/max garden city bryan grant realty, brokerage
Stunning Executive Estate In Niagara's Prestigious Calaguiro Estates! Rarely Offered 10,000 Sq Ft Of Living Space!! Extensively Upgraded W/Quality Finishes Throughout! Hardwood Floors, 10' Ceilings, Coffered Ceilings, 3.5 Car Garage, Extra-Long Interlock Driveway, Sprinkler System, Inground Pool, Landscape Lighting, Beautifully Landscaped Yards & More! Fabulous Two Storey Great Rm W/Gas Fireplace Overlooks Back Yard. Well-Equipped "Chef's Delight" Kitchen W/
Extras
/Maple Cabinetry, Granite, High-End S/S Appliances, Island W/Breakfast Bar, Butler's Pantry & Breakfast Area W/Walk-Out To Deck. Spacious Main Floor Master Retreat W/Spa-Like Ensuite And Huge Walk In Closet! The Grand Oak Staircase W/Open R
Property Details
Facts for 2178 Catharine Crescent, Niagara Falls
Status
Days on Market: 87
Last Status: Sold
Sold Date: Oct 27, 2018
Closed Date: Feb 27, 2019
Expiry Date: Nov 30, 2018
Sold Price: $1,910,000
Unavailable Date: Oct 27, 2018
Input Date: Aug 01, 2018
Prior LSC: Extended (by changing the expiry date)
Property
Status: Sale
Property Type: Detached
Style: 2-Storey
Size (sq ft): 2500
Age: 0-5
Area: Niagara Falls
Availability Date: Flexible
Inside
Bedrooms: 8
Bathrooms: 5
Kitchens: 1
Rooms: 14
Den/Family Room: Yes
Air Conditioning: Central Air
Fireplace: Yes
Laundry Level: Main
Central Vacuum: Y
Washrooms: 5
Building
Basement: Finished
Heat Type: Forced Air
Heat Source: Gas
Exterior: Brick
Water Supply: Municipal
Special Designation: Unknown
Parking
Driveway: Pvt Double
Garage Spaces: 3
Garage Type: Attached
Covered Parking Spaces: 6
Total Parking Spaces: 9
Fees
Tax Year: 2018
Tax Legal Description: Pcl 32-1 Sec M92 ; Lt 32 Pl M92 Niagara Falls ; S
Taxes: $18,852
Land
Cross Street: Dorchester Rd
Municipality District: Niagara Falls
Fronting On: North
Pool: Inground
Sewer: Sewers
Lot Depth: 200 Feet
Lot Frontage: 206.4 Feet
Zoning: R01
Rooms
Room details for 2178 Catharine Crescent, Niagara Falls
| Type | Dimensions | Description |
|---|---|---|
| Living Main | 4.52 x 5.61 | |
| Dining Main | 5.97 x 4.19 | |
| Kitchen Main | 7.49 x 5.51 | |
| Great Rm Main | 6.10 x 6.88 | |
| Br Main | 5.51 x 4.70 | 5 Pc Ensuite |
| 2nd Br 2nd | 5.51 x 4.37 | 4 Pc Ensuite |
| 3rd Br 2nd | 5.92 x 5.54 | |
| Family 2nd | 4.47 x 4.98 | |
| Office 2nd | 4.19 x 6.73 | |
| Loft 2nd | 4.75 x 7.42 | |
| Rec Bsmt | 6.17 x 19.23 |
| XXXXXXXX | XXX XX, XXXX |
XXXX XXX XXXX |
$X,XXX,XXX |
| XXX XX, XXXX |
XXXXXX XXX XXXX |
$X,XXX,XXX | |
| XXXXXXXX | XXX XX, XXXX |
XXXX XXX XXXX |
$X,XXX,XXX |
| XXX XX, XXXX |
XXXXXX XXX XXXX |
$X,XXX,XXX | |
| XXXXXXXX | XXX XX, XXXX |
XXXX XXX XXXX |
$X,XXX,XXX |
| XXX XX, XXXX |
XXXXXX XXX XXXX |
$X,XXX,XXX |
| XXXXXXXX XXXX | XXX XX, XXXX | $1,910,000 XXX XXXX |
| XXXXXXXX XXXXXX | XXX XX, XXXX | $2,222,000 XXX XXXX |
| XXXXXXXX XXXX | XXX XX, XXXX | $1,750,000 XXX XXXX |
| XXXXXXXX XXXXXX | XXX XX, XXXX | $1,950,000 XXX XXXX |
| XXXXXXXX XXXX | XXX XX, XXXX | $1,900,000 XXX XXXX |
| XXXXXXXX XXXXXX | XXX XX, XXXX | $1,950,000 XXX XXXX |

Victoria Public School
Elementary: PublicMartha Cullimore Public School
Elementary: PublicSt Gabriel Lalemant Catholic Elementary School
Elementary: CatholicSt Davids Public School
Elementary: PublicMary Ward Catholic Elementary School
Elementary: CatholicPrince Philip Public School
Elementary: PublicThorold Secondary School
Secondary: PublicWestlane Secondary School
Secondary: PublicStamford Collegiate
Secondary: PublicSaint Michael Catholic High School
Secondary: CatholicSaint Paul Catholic High School
Secondary: CatholicA N Myer Secondary School
Secondary: Public

