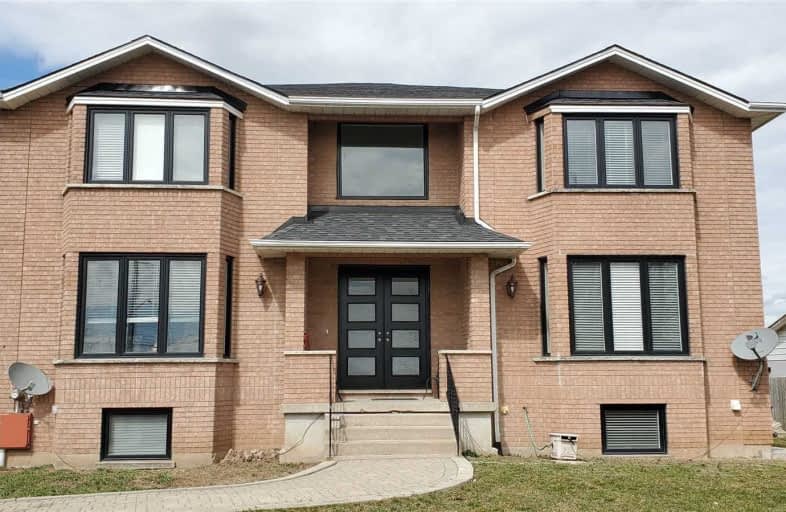Sold on Jul 23, 2021
Note: Property is not currently for sale or for rent.

-
Type: Detached
-
Style: 2-Storey
-
Size: 5000 sqft
-
Lot Size: 119.19 x 212.3 Feet
-
Age: No Data
-
Taxes: $8,000 per year
-
Days on Site: 23 Days
-
Added: Jun 29, 2021 (3 weeks on market)
-
Updated:
-
Last Checked: 3 months ago
-
MLS®#: X5292328
-
Listed By: Re/max edge realty inc., brokerage
Spacious 6000 Sqft Of Living Space + Finished Basement With Large Rooms , Indoor Pool And Hot Tub And Huge Reccreation Area! This Home Is An Entertainers Delight. 7 Total Bedrooms And Large Finished Basement With 2 Access Points. Marble Floors, Upgraded Baseboards And Trim, Light Dimmers, Many Upgrades Throughout, Flat Ceilings, Potlights, Indoor/Outdoor Hot Tub, 440 Electrical Panel Space For 10-14 Cars On Driveway.
Extras
Large Bedrooms, 2 Car Garage, Access To Home From Garage, Large Half Acre Estate Lot With Mature Trees. Kitchen In Basement Is Finished, Kitchen On Main Level Is Roughed In. Home Has Alot Of Potential For Large Families, New Windows /Doors
Property Details
Facts for 2283 Portage Road, Niagara Falls
Status
Days on Market: 23
Last Status: Sold
Sold Date: Jul 23, 2021
Closed Date: Nov 15, 2021
Expiry Date: Sep 27, 2021
Sold Price: $1,200,000
Unavailable Date: Jul 23, 2021
Input Date: Jun 30, 2021
Prior LSC: Listing with no contract changes
Property
Status: Sale
Property Type: Detached
Style: 2-Storey
Size (sq ft): 5000
Area: Niagara Falls
Availability Date: 60/ Tba
Inside
Bedrooms: 5
Bedrooms Plus: 2
Bathrooms: 6
Kitchens: 1
Rooms: 12
Den/Family Room: Yes
Air Conditioning: Central Air
Fireplace: Yes
Washrooms: 6
Building
Basement: Finished
Heat Type: Forced Air
Heat Source: Gas
Exterior: Brick
Water Supply: Municipal
Special Designation: Unknown
Other Structures: Garden Shed
Parking
Driveway: Pvt Double
Garage Spaces: 2
Garage Type: Built-In
Covered Parking Spaces: 14
Total Parking Spaces: 14
Fees
Tax Year: 2020
Tax Legal Description: Pt Lt 18 Stamford; Pt Lt 23 Stamford
Taxes: $8,000
Land
Cross Street: Stanley | 405 | 101
Municipality District: Niagara Falls
Fronting On: North
Pool: Indoor
Sewer: Sewers
Lot Depth: 212.3 Feet
Lot Frontage: 119.19 Feet
Rooms
Room details for 2283 Portage Road, Niagara Falls
| Type | Dimensions | Description |
|---|---|---|
| Living Main | 4.35 x 5.25 | Marble Floor, Pot Lights, Large Window |
| Dining Main | 3.84 x 7.52 | Marble Floor, Pot Lights, Large Window |
| Family Main | 3.80 x 5.81 | Bay Window, Pot Lights, Combined W/Living |
| Kitchen Main | 4.88 x 5.32 | W/O To Yard, Family Size Kitchen, Pantry |
| Breakfast Main | 3.84 x 5.60 | Marble Floor, Large Window, Pot Lights |
| Great Rm 2nd | 7.33 x 8.54 | Laminate, Window, Wet Bar |
| Br 2nd | 5.08 x 3.99 | Hardwood Floor, Closet, Window |
| 2nd Br 2nd | 4.45 x 3.60 | Hardwood Floor, Window, Closet |
| 3rd Br 2nd | 4.45 x 4.18 | Hardwood Floor, Window, Closet |
| 4th Br 2nd | 3.38 x 3.97 | Hardwood Floor, Window, Closet |
| Master 2nd | 4.60 x 4.54 | 6 Pc Ensuite, Hardwood Floor, Pot Lights |
| Rec Bsmt | 3.79 x 11.55 | Finished, 3 Pc Bath, Above Grade Window |
| XXXXXXXX | XXX XX, XXXX |
XXXX XXX XXXX |
$X,XXX,XXX |
| XXX XX, XXXX |
XXXXXX XXX XXXX |
$X,XXX,XXX | |
| XXXXXXXX | XXX XX, XXXX |
XXXXXXX XXX XXXX |
|
| XXX XX, XXXX |
XXXXXX XXX XXXX |
$X,XXX,XXX | |
| XXXXXXXX | XXX XX, XXXX |
XXXXXXX XXX XXXX |
|
| XXX XX, XXXX |
XXXXXX XXX XXXX |
$X,XXX,XXX |
| XXXXXXXX XXXX | XXX XX, XXXX | $1,200,000 XXX XXXX |
| XXXXXXXX XXXXXX | XXX XX, XXXX | $1,359,000 XXX XXXX |
| XXXXXXXX XXXXXXX | XXX XX, XXXX | XXX XXXX |
| XXXXXXXX XXXXXX | XXX XX, XXXX | $1,359,000 XXX XXXX |
| XXXXXXXX XXXXXXX | XXX XX, XXXX | XXX XXXX |
| XXXXXXXX XXXXXX | XXX XX, XXXX | $1,499,900 XXX XXXX |

Victoria Public School
Elementary: PublicMartha Cullimore Public School
Elementary: PublicSt Gabriel Lalemant Catholic Elementary School
Elementary: CatholicMary Ward Catholic Elementary School
Elementary: CatholicJohn Marshall Public School
Elementary: PublicPrince Philip Public School
Elementary: PublicThorold Secondary School
Secondary: PublicWestlane Secondary School
Secondary: PublicStamford Collegiate
Secondary: PublicSaint Michael Catholic High School
Secondary: CatholicSaint Paul Catholic High School
Secondary: CatholicA N Myer Secondary School
Secondary: Public

