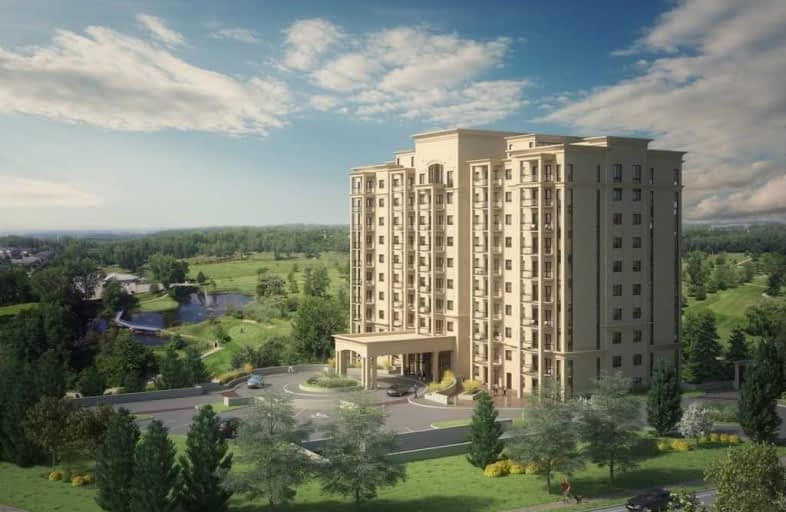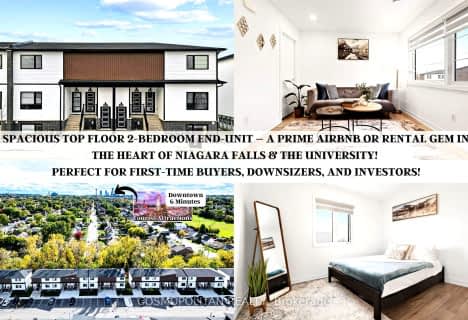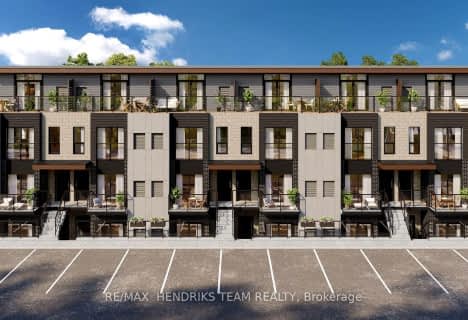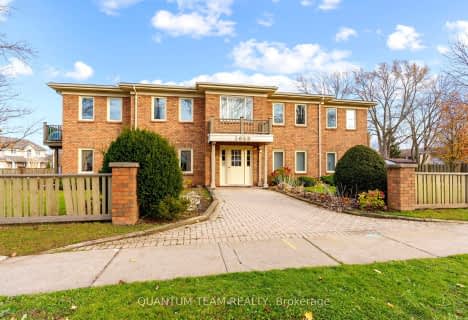
Victoria Public School
Elementary: PublicMartha Cullimore Public School
Elementary: PublicSt Gabriel Lalemant Catholic Elementary School
Elementary: CatholicMary Ward Catholic Elementary School
Elementary: CatholicJohn Marshall Public School
Elementary: PublicPrince Philip Public School
Elementary: PublicThorold Secondary School
Secondary: PublicWestlane Secondary School
Secondary: PublicStamford Collegiate
Secondary: PublicSaint Michael Catholic High School
Secondary: CatholicSaint Paul Catholic High School
Secondary: CatholicA N Myer Secondary School
Secondary: PublicMore about this building
View 2334 Saint Paul Avenue, Niagara Falls- 1 bath
- 1 bed
- 600 sqft
202-4186 Portage Road, Niagara Falls, Ontario • L2E 6A4 • Niagara Falls
- — bath
- — bed
- — sqft
431-4263 FOURTH Avenue, Niagara Falls, Ontario • L2E 0C2 • 210 - Downtown
- 1 bath
- 2 bed
- 1000 sqft
201-3364 Montrose Road, Niagara Falls, Ontario • L2E 6S4 • 208 - Mt. Carmel
- 1 bath
- 1 bed
- 500 sqft
23-3846 Portage Road, Niagara Falls, Ontario • L2J 2K9 • 205 - Church's Lane
- 1 bath
- 1 bed
- 600 sqft
35-3846 Portage Road, Niagara Falls, Ontario • L2J 2K9 • 205 - Church's Lane
- — bath
- — bed
- — sqft
202-3060 Portage Road, Niagara Falls, Ontario • L2J 2J9 • 205 - Church's Lane








