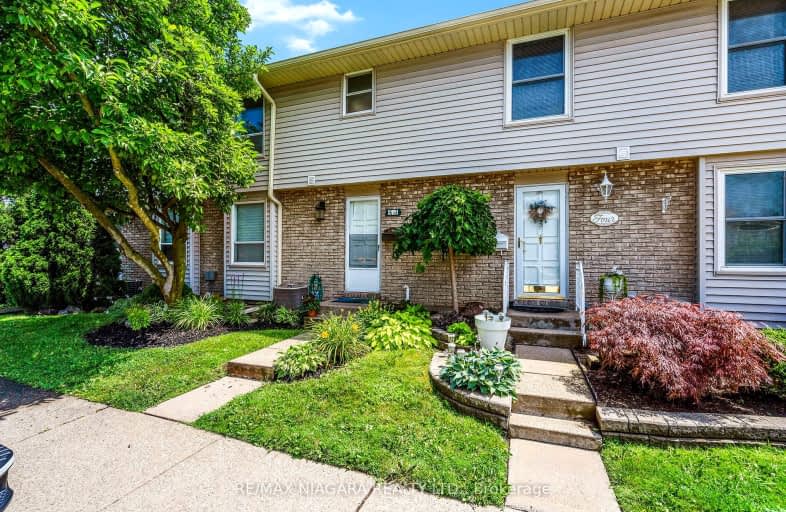Very Walkable
- Most errands can be accomplished on foot.
Some Transit
- Most errands require a car.
Bikeable
- Some errands can be accomplished on bike.

École élémentaire L'Héritage
Elementary: PublicWilliam Hamilton Merritt Public School
Elementary: PublicSt Denis Catholic Elementary School
Elementary: CatholicParnall Public School
Elementary: PublicSt James Catholic Elementary School
Elementary: CatholicPine Grove Public School
Elementary: PublicLifetime Learning Centre Secondary School
Secondary: PublicSaint Francis Catholic Secondary School
Secondary: CatholicSt Catharines Collegiate Institute and Vocational School
Secondary: PublicLaura Secord Secondary School
Secondary: PublicEden High School
Secondary: PublicGovernor Simcoe Secondary School
Secondary: Public- 2 bath
- 3 bed
- 1000 sqft
12-50 LAKESHORE Road, St. Catharines, Ontario • L2N 6P8 • 443 - Lakeport
- 2 bath
- 3 bed
- 1000 sqft
02-64 FORSTER Street, St. Catharines, Ontario • L2N 6T5 • 442 - Vine/Linwell
- 2 bath
- 3 bed
- 800 sqft
112-17 Old Pine Trail, St. Catharines, Ontario • L2M 6P9 • 444 - Carlton/Bunting
- 1 bath
- 3 bed
- 1200 sqft
16-302 Vine Street, St. Catharines, Ontario • L2M 7M6 • 444 - Carlton/Bunting
- 2 bath
- 3 bed
- 900 sqft
28-25 LINFIELD Drive, St. Catharines, Ontario • L2N 5T7 • 443 - Lakeport
- 1 bath
- 3 bed
- 800 sqft
138-17 OLD PINE Trail East, St. Catharines, Ontario • L2M 6P9 • 444 - Carlton/Bunting
- 2 bath
- 3 bed
- 1000 sqft
17-151 Linwell Road, St. Catharines, Ontario • L2N 6P3 • 443 - Lakeport
- 2 bath
- 3 bed
- 1000 sqft
15-151 Linwell Road, St. Catharines, Ontario • L2N 6P3 • 443 - Lakeport
- 2 bath
- 3 bed
- 1000 sqft
23-75 Ventura Drive, St. Catharines, Ontario • L2R 7J7 • 452 - Haig
- 3 bath
- 3 bed
- 1000 sqft
121-50 Lakeshore Road, St. Catharines, Ontario • L2N 6P8 • 443 - Lakeport













