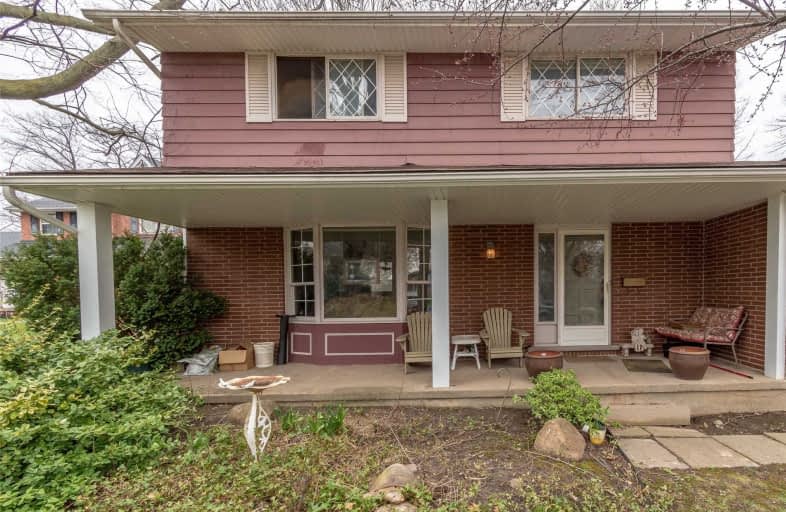Sold on May 02, 2019
Note: Property is not currently for sale or for rent.

-
Type: Detached
-
Style: 2-Storey
-
Size: 1500 sqft
-
Lot Size: 64.01 x 107.5 Feet
-
Age: 31-50 years
-
Taxes: $3,878 per year
-
Days on Site: 6 Days
-
Added: Sep 07, 2019 (6 days on market)
-
Updated:
-
Last Checked: 2 months ago
-
MLS®#: X4428655
-
Listed By: Home & condo market, brokerage
Fantastic,Desirable North End Niagara Location! This Traditional 2 Storey, 4 Bedroom Home Is Situated On A 64' X 107' Lot In A Prestigious,Quiet Family Oriented Neighbourhood At The End Of A Cul De Sac. Renovate Or Rebuild, This Home Is Priced To Sell And Will Get You Into One Of Niagara's Most Sought After Areas.Lrg Principal Rooms W/Main Flr Family Room W/Wood Burning Fireplace,Eat-In Kitchen & W/O To Pool Sized Backyard. Opportunities Are Endless!
Extras
All Elf, Window Coverings, B/I D/W. Hi-Efficiency Furnace, Central Air, Roof/Soffits/Eaves All Completed Within Last 10 Years. Attached Dbl Car Garage W/Inside Entry, Dbl Wide Driveway. Easy Access To Qew, Great Schools And All Amenities!
Property Details
Facts for 2500 Lepp Avenue, Niagara Falls
Status
Days on Market: 6
Last Status: Sold
Sold Date: May 02, 2019
Closed Date: Jun 20, 2019
Expiry Date: Aug 31, 2019
Sold Price: $475,000
Unavailable Date: May 02, 2019
Input Date: Apr 26, 2019
Property
Status: Sale
Property Type: Detached
Style: 2-Storey
Size (sq ft): 1500
Age: 31-50
Area: Niagara Falls
Availability Date: 60/90 Days
Inside
Bedrooms: 4
Bathrooms: 2
Kitchens: 1
Rooms: 9
Den/Family Room: Yes
Air Conditioning: Central Air
Fireplace: Yes
Washrooms: 2
Building
Basement: Full
Basement 2: Unfinished
Heat Type: Forced Air
Heat Source: Gas
Exterior: Brick
Exterior: Vinyl Siding
Water Supply: Municipal
Special Designation: Unknown
Parking
Driveway: Pvt Double
Garage Spaces: 2
Garage Type: Attached
Covered Parking Spaces: 2
Total Parking Spaces: 4
Fees
Tax Year: 2018
Tax Legal Description: Lt 44 Pl Ns10 Niagara
Taxes: $3,878
Land
Cross Street: Dorchester/Dellpark
Municipality District: Niagara Falls
Fronting On: West
Parcel Number: 642850092
Pool: None
Sewer: Sewers
Lot Depth: 107.5 Feet
Lot Frontage: 64.01 Feet
Additional Media
- Virtual Tour: http://www.myvisuallistings.com/vtnb/279279
Rooms
Room details for 2500 Lepp Avenue, Niagara Falls
| Type | Dimensions | Description |
|---|---|---|
| Living Main | 5.54 x 3.90 | French Doors, Broadloom, Picture Window |
| Dining Main | 3.13 x 3.38 | Broadloom, Large Window |
| Family Main | 3.87 x 5.51 | Hardwood Floor, Fireplace, W/O To Deck |
| Kitchen Main | 3.44 x 2.86 | Ceramic Back Splash, Ceramic Floor, Eat-In Kitchen |
| Breakfast Main | 1.76 x 2.77 | Breakfast Area, O/Looks Backyard |
| Master Upper | 3.07 x 3.29 | Hardwood Floor, Double Closet |
| 2nd Br Upper | 4.41 x 3.47 | Hardwood Floor, Large Window, Large Closet |
| 3rd Br Upper | 3.07 x 2.74 | Hardwood Floor, Large Window |
| 4th Br Upper | 3.07 x 2.77 | Hardwood Floor, Large Window |
| XXXXXXXX | XXX XX, XXXX |
XXXX XXX XXXX |
$XXX,XXX |
| XXX XX, XXXX |
XXXXXX XXX XXXX |
$XXX,XXX |
| XXXXXXXX XXXX | XXX XX, XXXX | $475,000 XXX XXXX |
| XXXXXXXX XXXXXX | XXX XX, XXXX | $489,900 XXX XXXX |

Martha Cullimore Public School
Elementary: PublicSt Gabriel Lalemant Catholic Elementary School
Elementary: CatholicNotre Dame Catholic Elementary School
Elementary: CatholicOrchard Park Public School
Elementary: PublicMary Ward Catholic Elementary School
Elementary: CatholicPrince Philip Public School
Elementary: PublicThorold Secondary School
Secondary: PublicWestlane Secondary School
Secondary: PublicStamford Collegiate
Secondary: PublicSaint Michael Catholic High School
Secondary: CatholicSaint Paul Catholic High School
Secondary: CatholicA N Myer Secondary School
Secondary: Public

