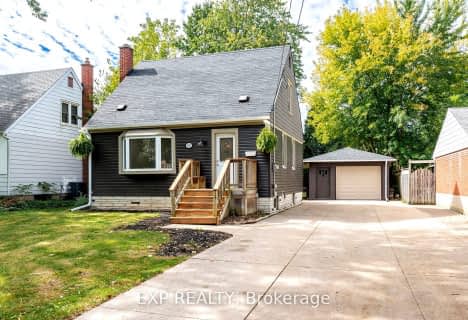
Martha Cullimore Public School
Elementary: PublicSt Gabriel Lalemant Catholic Elementary School
Elementary: CatholicNotre Dame Catholic Elementary School
Elementary: CatholicOrchard Park Public School
Elementary: PublicMary Ward Catholic Elementary School
Elementary: CatholicPrince Philip Public School
Elementary: PublicThorold Secondary School
Secondary: PublicWestlane Secondary School
Secondary: PublicStamford Collegiate
Secondary: PublicSaint Michael Catholic High School
Secondary: CatholicSaint Paul Catholic High School
Secondary: CatholicA N Myer Secondary School
Secondary: Public- 2 bath
- 3 bed
- 1500 sqft
7737 Mount Carmel Boulevard, Niagara Falls, Ontario • L2H 2Y3 • 208 - Mt. Carmel
- 2 bath
- 3 bed
- 700 sqft
7984 Michael Street, Niagara Falls, Ontario • L2H 2B7 • 213 - Ascot
- 2 bath
- 3 bed
- 1100 sqft
4177 BROOKDALE Drive, Niagara Falls, Ontario • L2H 2A9 • 213 - Ascot
- 2 bath
- 3 bed
3047 SAINT PATRICK Avenue, Niagara Falls, Ontario • L2J 2M7 • 206 - Stamford
- 2 bath
- 3 bed
- 1100 sqft
6058 Harold Street, Niagara Falls, Ontario • L2J 1M5 • 205 - Church's Lane
- 2 bath
- 4 bed
- 1100 sqft
6080 Keith Street, Niagara Falls, Ontario • L2J 1K2 • 205 - Church's Lane
- 2 bath
- 3 bed
- 1100 sqft
7253 Thornhill Crescent, Niagara Falls, Ontario • L2E 5W5 • 212 - Morrison












