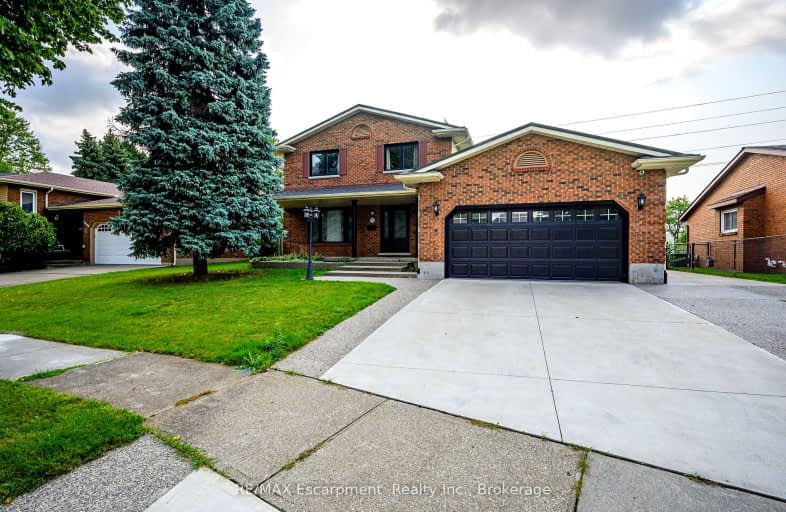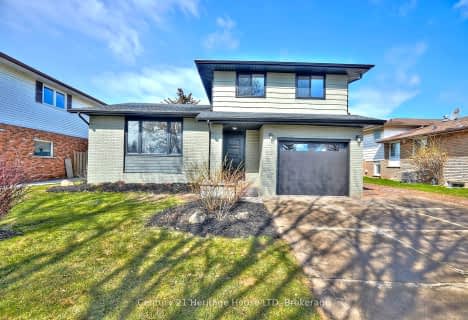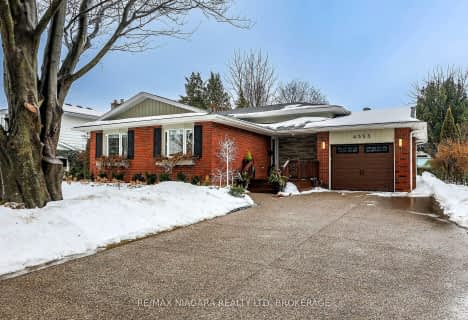Somewhat Walkable
- Some errands can be accomplished on foot.
Some Transit
- Most errands require a car.
Somewhat Bikeable
- Most errands require a car.

Cherrywood Acres Public School
Elementary: PublicNotre Dame Catholic Elementary School
Elementary: CatholicOrchard Park Public School
Elementary: PublicMary Ward Catholic Elementary School
Elementary: CatholicJohn Marshall Public School
Elementary: PublicPrince Philip Public School
Elementary: PublicThorold Secondary School
Secondary: PublicWestlane Secondary School
Secondary: PublicStamford Collegiate
Secondary: PublicSaint Michael Catholic High School
Secondary: CatholicSaint Paul Catholic High School
Secondary: CatholicA N Myer Secondary School
Secondary: Public-
Cat's Kitchen + Bar
6788 Thorold Stone Road, Niagara Falls, ON L2J 1B4 0.48km -
Mojito House Bar & Restaurant
4030 Montrose Road, Suite 6, Niagara Falls, ON L2H 3E1 0.59km -
Casa D'pizza
3770 Montrose Road, Niagara Falls, ON L2H 3K3 0.64km
-
Williams Fresh Cafe
4025 Dorchester Road, Niagara Falls, ON L2E 6N1 0.26km -
7-Eleven
4025 Dorchester Rd, Niagara Falls, ON L2E 6N1 0.27km -
Starbucks
4030 Montrose Road, Niagara Falls, ON L2H 1K1 0.86km
-
Synergy Fitness
6045 Transit Rd 36.09km
-
Drugstore Pharmacy
6940 Morrison Street, Niagara Falls, ON L2E 7K5 1.26km -
Valley Way Pharmacy
6150 Valley Way, Niagara Falls, ON L2E 1Y3 2.39km -
Shoppers Drug Mart
6565 Lundy's Lane, Niagara Falls, ON L2G 2.84km
-
The Recipe Restaurant
4025 Dorchester Rd, Niagara Falls, ON L2E 6N1 0.25km -
Pho My Tan Ky
4025 Dorchester Road, Niagara Falls, ON L2E 6N1 0.25km -
Williams Fresh Cafe
4025 Dorchester Road, Niagara Falls, ON L2E 6N1 0.26km
-
Souvenir Mart
5930 Avenue Victoria, Niagara Falls, ON L2G 3L7 4.01km -
Niagara Square Shopping Centre
7555 Montrose Road, Niagara Falls, ON L2H 2E9 5.28km -
Outlet Collection at Niagara
300 Taylor Road, Niagara-on-the-lake, ON L0S 1J0 6.64km
-
Polonia Deli
6850 Thorold Stone Road, Niagara Falls, ON L2J 1B4 0.38km -
Food Basics
3770 Montrose Road, Niagara Falls, ON L2H 3K3 0.69km -
Zehrs
6940 Morrison Street, Niagara Falls, ON L2E 7K5 1.26km
-
LCBO
4694 Victoria Avenue, Niagara Falls, ON L2E 4B9 3.58km -
LCBO
5389 Ferry Street, Niagara Falls, ON L2G 1R9 3.77km -
LCBO
7481 Oakwood Drive, Niagara Falls, ON 5.25km
-
Canadian Tire Gas+
7624 Thorold Stone Road, Niagara Falls, ON L2H 1A2 0.78km -
Shell Canada Products
4790 Dorchester Road, Niagara Falls, ON L2E 6N9 1.22km -
Esso
6192 Lundy's Lane, Niagara Falls, ON L2G 1T1 3.16km
-
Legends Of Niagara Falls 3D/4D Movie Theater
5200 Robinson Street, Niagara Falls, ON L2G 2A2 4.26km -
Niagara Adventure Theater
1 Prospect Pointe 5.06km -
Cineplex Odeon Niagara Square Cinemas
7555 Montrose Road, Niagara Falls, ON L2H 2E9 5.23km
-
Niagara Falls Public Library
4848 Victoria Avenue, Niagara Falls, ON L2E 4C5 3.64km -
Libraries
4848 Victoria Avenue, Niagara Falls, ON L2E 4C5 3.68km -
Niagara Falls Public Library
1425 Main St, Earl W. Brydges Bldg 5.38km
-
Mount St Mary's Hospital of Niagara Falls
5300 Military Rd 8.03km -
Morrison Walk-In Medical Clinic
6453 Morrison Street, Niagara Falls, ON L2E 7H1 1.46km -
Primary Care Niagara - Niagara Falls
6150 Valley Way, Niagara Falls, ON L2E 1Y3 2.41km
-
Valour Park
3538 Valour Cres, Niagara Falls ON L2J 3L9 0.88km -
Niagara Falls Lions Community Park
5105 Drummond Rd, Niagara Falls ON L2E 6E2 1.98km -
Funtown Children's Playland
6970 Mtn Rd, Niagara Falls ON 2.5km
-
Scotiabank
4025 Dorchester Rd, Niagara Falls ON L2E 6N1 0.25km -
TD Bank Financial Group
3770 Montrose Rd, Niagara Falls ON L2H 3C8 0.8km -
TD Bank Financial Group
7190 Morrison St, Niagara Falls ON L2E 7K5 1.17km
- 2 bath
- 3 bed
- 1500 sqft
7737 Mount Carmel Boulevard, Niagara Falls, Ontario • L2H 2Y3 • 208 - Mt. Carmel
- 3 bath
- 4 bed
3378 SAINT PATRICK Avenue, Niagara Falls, Ontario • L2J 2N5 • 206 - Stamford
- 3 bath
- 3 bed
2663 Thompson Road, Niagara Falls, Ontario • L2E 6S4 • 205 - Church's Lane
- 3 bath
- 3 bed
- 1500 sqft
8105 Woodsview Crescent, Niagara Falls, Ontario • L2H 3G3 • 213 - Ascot
- 2 bath
- 4 bed
- 2500 sqft
7897 Beaverdams Road, Niagara Falls, Ontario • L2H 1R6 • 213 - Ascot
- 3 bath
- 5 bed
- 2500 sqft
7265 Optimist Lane, Niagara Falls, Ontario • L2E 0B3 • Niagara Falls
- 4 bath
- 4 bed
- 3000 sqft
7105 York Drive, Niagara Falls, Ontario • L2E 7A1 • 212 - Morrison






















