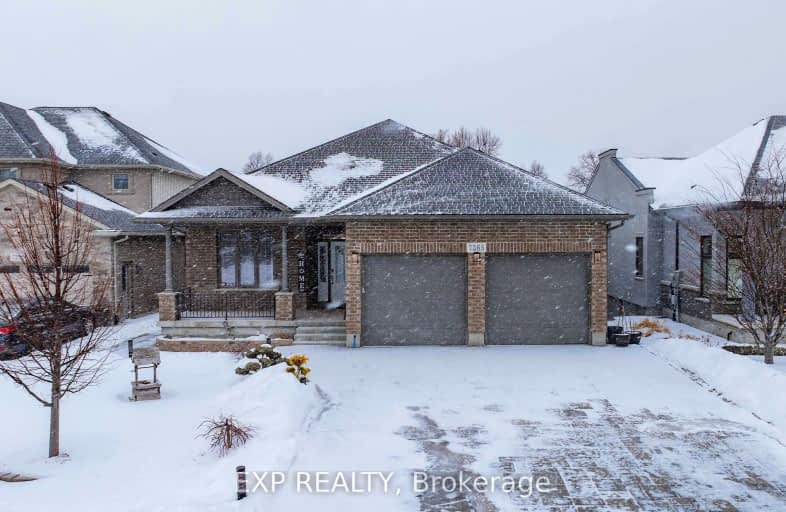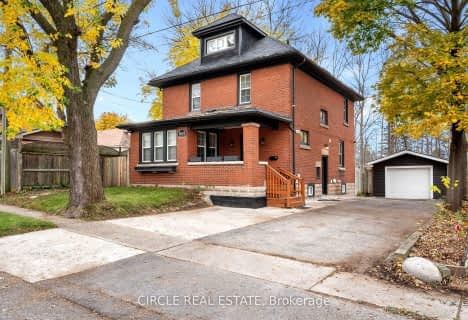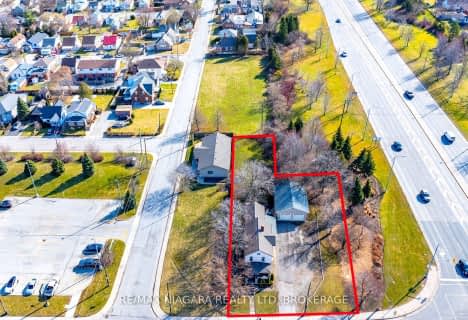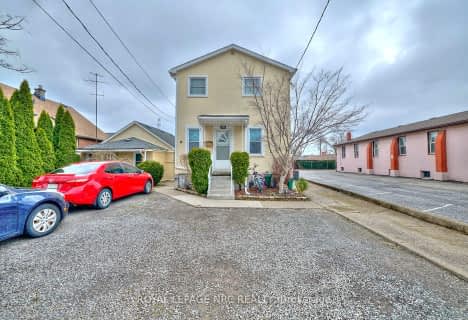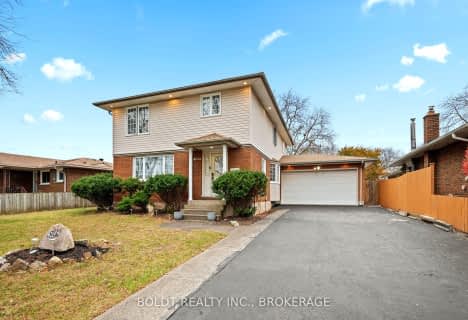Somewhat Walkable
- Some errands can be accomplished on foot.
Some Transit
- Most errands require a car.
Bikeable
- Some errands can be accomplished on bike.

École élémentaire LaMarsh
Elementary: PublicCherrywood Acres Public School
Elementary: PublicNotre Dame Catholic Elementary School
Elementary: CatholicGreendale Public School
Elementary: PublicOrchard Park Public School
Elementary: PublicCardinal Newman Catholic Elementary School
Elementary: CatholicThorold Secondary School
Secondary: PublicWestlane Secondary School
Secondary: PublicStamford Collegiate
Secondary: PublicSaint Michael Catholic High School
Secondary: CatholicSaint Paul Catholic High School
Secondary: CatholicA N Myer Secondary School
Secondary: Public-
Oakes Park
5700 Morrison St (Stanley Ave.), Niagara Falls ON L2E 2E9 2.48km -
Mount Forest Park
2.48km -
Oakes Baseball Park
Stanley Ave, Ontario 2.5km
-
TD Bank Financial Group
7190 Morrison St, Niagara Falls ON L2E 7K5 0.39km -
Investors Group
4838 Dorchester Rd, Niagara Falls ON L2E 6N9 0.64km -
BMO Bank of Montreal
6841 Morrison St, Niagara Falls ON L2E 2G5 0.72km
- 4 bath
- 7 bed
- 3500 sqft
5505 Desson Avenue, Niagara Falls, Ontario • L2G 3S9 • 214 - Clifton Hill
- — bath
- — bed
- — sqft
5448 Hamilton Street, Niagara Falls, Ontario • L2E 2W6 • 210 - Downtown
