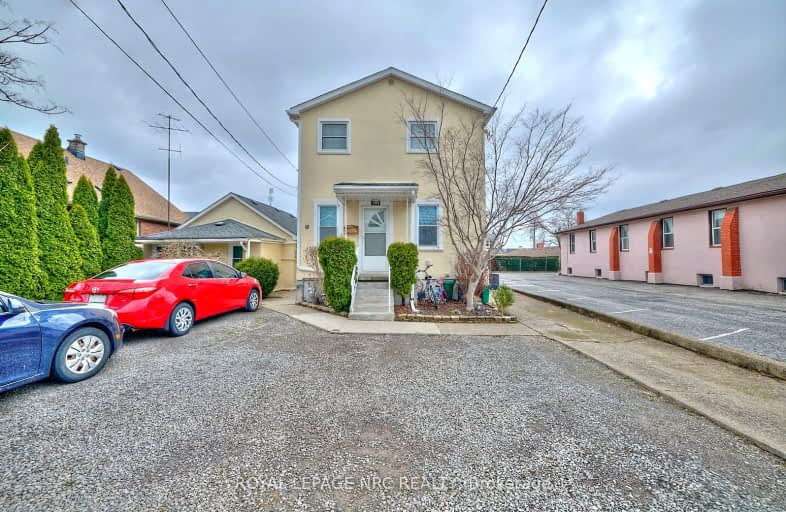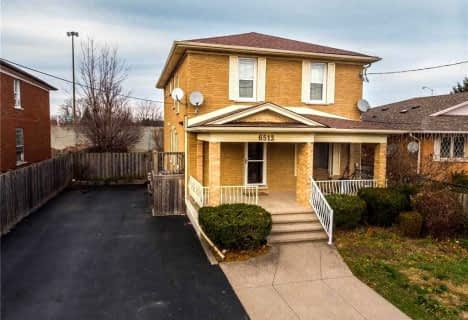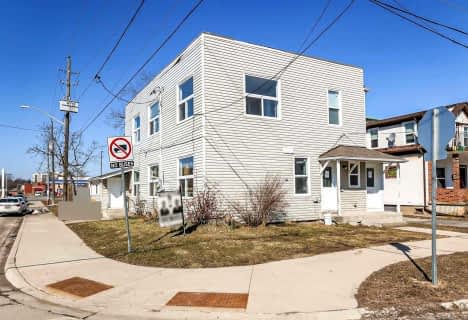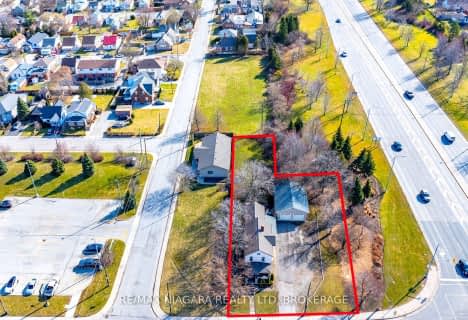Very Walkable
- Most errands can be accomplished on foot.
Some Transit
- Most errands require a car.
Bikeable
- Some errands can be accomplished on bike.

ÉÉC Saint-Antoine
Elementary: CatholicÉcole élémentaire LaMarsh
Elementary: PublicSimcoe Street Public School
Elementary: PublicSt Patrick Catholic Elementary School
Elementary: CatholicSt Mary Catholic Elementary School
Elementary: CatholicValley Way Public School
Elementary: PublicThorold Secondary School
Secondary: PublicWestlane Secondary School
Secondary: PublicStamford Collegiate
Secondary: PublicSaint Michael Catholic High School
Secondary: CatholicSaint Paul Catholic High School
Secondary: CatholicA N Myer Secondary School
Secondary: Public-
Oakes Garden Theatre
Niagara Falls ON 1km -
Oakes Park
5700 Morrison St (Stanley Ave.), Niagara Falls ON L2E 2E9 1.01km -
Niagara Park
Niagara Pkwy, Niagara Falls ON 1.07km
-
PAY2DAY
5992B Lundy's Lane, Niagara Falls ON L2G 1T1 1.04km -
BMO Bank of Montreal
6484 Lundys Lane, Niagara Falls ON L2G 1T6 1.73km -
M&T Bank
750 Main St (at Cedar Ave), Niagara Falls, NY 14301 2.21km









