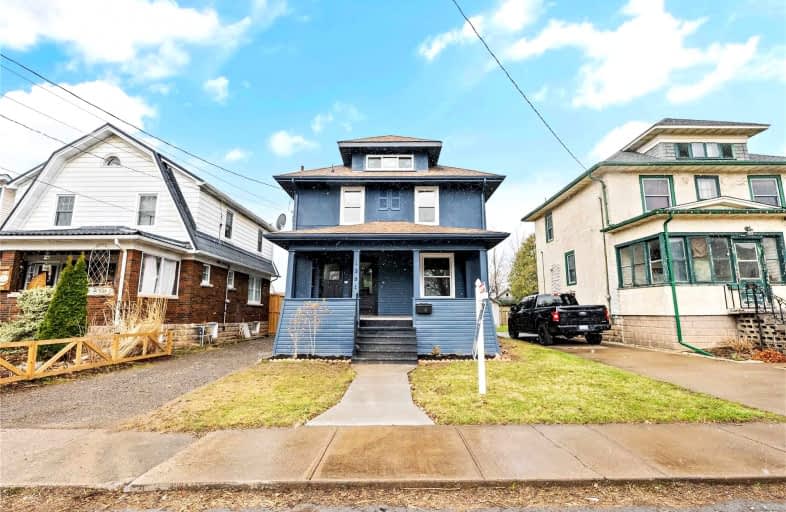Sold on Apr 03, 2022
Note: Property is not currently for sale or for rent.

-
Type: Duplex
-
Style: 2-Storey
-
Size: 2000 sqft
-
Lot Size: 40 x 115 Feet
-
Age: No Data
-
Taxes: $2,671 per year
-
Days on Site: 2 Days
-
Added: Apr 01, 2022 (2 days on market)
-
Updated:
-
Last Checked: 3 months ago
-
MLS®#: X5560265
-
Listed By: Homelife/diamonds realty inc., brokerage
This Stunning Property Is An Absolute Show Stopper! This Duplex Features A Main Floor 2 Massive Bedroom 1 Bath Unit, A Second Upper Unit, With 3 Massive Bedrooms 1 Bath With An Additional Finished Attic Space That Can Be Used As A Br/Rec Room! The Basement Is Converted Into Another 2 Beds 1 Bath Unit With Its Own Separate Entrance From The Side For Extra Income Potential! High Ceilings, Main And Upper Floors & Parking Pad In The Backyard. Only Minutes Away From Niagara Falls, Malls, Highways, And All Amenities! Book Anytime!
Extras
Brand New Renovations 2022, New Flooring, Bathrooms, Kitchens, Etc. All New S/S Appliances In All Kitchens Brand New Windows In The All Units
Property Details
Facts for 5301 Third Avenue, Niagara Falls
Status
Days on Market: 2
Last Status: Sold
Sold Date: Apr 03, 2022
Closed Date: May 16, 2022
Expiry Date: Jul 02, 2022
Sold Price: $950,000
Unavailable Date: Apr 03, 2022
Input Date: Apr 01, 2022
Prior LSC: Listing with no contract changes
Property
Status: Sale
Property Type: Duplex
Style: 2-Storey
Size (sq ft): 2000
Area: Niagara Falls
Availability Date: Immediate
Inside
Bedrooms: 8
Bathrooms: 3
Kitchens: 3
Rooms: 18
Den/Family Room: Yes
Air Conditioning: Central Air
Fireplace: No
Washrooms: 3
Building
Basement: Finished
Basement 2: Sep Entrance
Heat Type: Forced Air
Heat Source: Gas
Exterior: Stucco/Plaster
Water Supply: Municipal
Special Designation: Unknown
Parking
Driveway: Lane
Garage Type: None
Covered Parking Spaces: 5
Total Parking Spaces: 5
Fees
Tax Year: 2021
Tax Legal Description: Lt 94 Pl 307 Niagara Falls; Niagara Falls
Taxes: $2,671
Land
Cross Street: 3rd Ave/ Stamford
Municipality District: Niagara Falls
Fronting On: West
Pool: None
Sewer: Sewers
Lot Depth: 115 Feet
Lot Frontage: 40 Feet
Rooms
Room details for 5301 Third Avenue, Niagara Falls
| Type | Dimensions | Description |
|---|---|---|
| Kitchen Main | 2.93 x 4.30 | Vinyl Floor, Stainless Steel Appl |
| Br Main | 3.94 x 3.53 | Vinyl Floor |
| Br Main | 3.63 x 3.53 | Vinyl Floor |
| Bathroom Main | - | Vinyl Floor, 3 Pc Bath |
| Living Main | 4.55 x 3.41 | Vinyl Floor, Combined W/Dining |
| Kitchen 2nd | 2.93 x 4.34 | Vinyl Floor, Stainless Steel Appl |
| Br 2nd | 2.43 x 2.90 | Vinyl Floor |
| Br 2nd | 3.86 x 2.96 | Vinyl Floor |
| Br 2nd | 3.81 x 2.93 | Vinyl Floor |
| Bathroom 2nd | - | Vinyl Floor, 3 Pc Bath |
| Living 2nd | 5.76 x 2.90 | Vinyl Floor, Combined W/Dining |
| Rec 2nd | 5.76 x 2.87 | Vinyl Floor |
| XXXXXXXX | XXX XX, XXXX |
XXXX XXX XXXX |
$XXX,XXX |
| XXX XX, XXXX |
XXXXXX XXX XXXX |
$XXX,XXX |
| XXXXXXXX XXXX | XXX XX, XXXX | $950,000 XXX XXXX |
| XXXXXXXX XXXXXX | XXX XX, XXXX | $799,999 XXX XXXX |

ÉÉC Saint-Antoine
Elementary: CatholicÉcole élémentaire LaMarsh
Elementary: PublicSimcoe Street Public School
Elementary: PublicSt Patrick Catholic Elementary School
Elementary: CatholicSt Mary Catholic Elementary School
Elementary: CatholicValley Way Public School
Elementary: PublicThorold Secondary School
Secondary: PublicWestlane Secondary School
Secondary: PublicStamford Collegiate
Secondary: PublicSaint Michael Catholic High School
Secondary: CatholicSaint Paul Catholic High School
Secondary: CatholicA N Myer Secondary School
Secondary: Public

