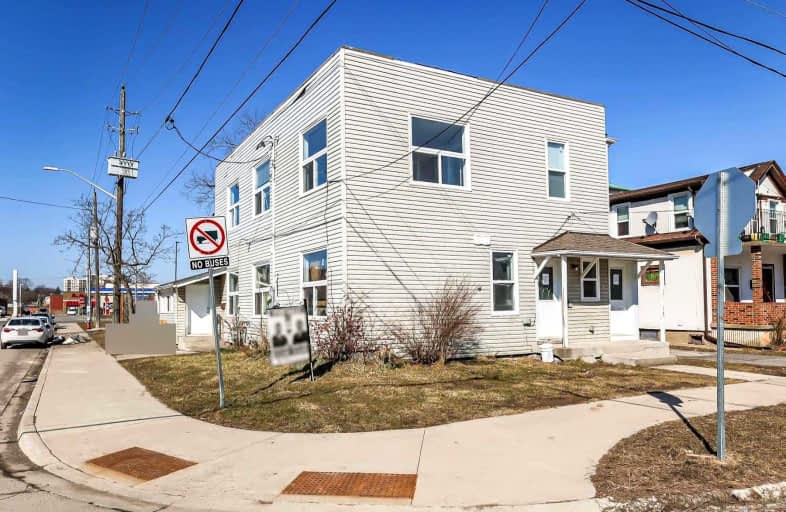Sold on May 20, 2022
Note: Property is not currently for sale or for rent.

-
Type: Detached
-
Style: 2-Storey
-
Lot Size: 50 x 105.6 Feet
-
Age: No Data
-
Taxes: $3,500 per year
-
Days on Site: 66 Days
-
Added: Mar 15, 2022 (2 months on market)
-
Updated:
-
Last Checked: 2 months ago
-
MLS®#: X5537304
-
Listed By: Re/max gold realty inc., brokerage
Attention First Time Buyer Or Investors!! Beautiful 3 Units With 8 Bedrooms, Four Washrooms, All With Sep Entrance. Two Apartments On Main Floor With Five Bedrooms And Second Floor With Three Bedrooms, All Separate Laundry In Prime Location, Close To Falls And Can Be Used For Airbnb (High Potential Income).
Extras
All Electrical Fixtures Fridge & Stove, Washer & Dryer.
Property Details
Facts for 5705 Buchanan Avenue, Niagara Falls
Status
Days on Market: 66
Last Status: Sold
Sold Date: May 20, 2022
Closed Date: Aug 23, 2022
Expiry Date: Sep 14, 2022
Sold Price: $1,000,000
Unavailable Date: May 20, 2022
Input Date: Mar 15, 2022
Prior LSC: Listing with no contract changes
Property
Status: Sale
Property Type: Detached
Style: 2-Storey
Area: Niagara Falls
Availability Date: Tbd
Assessment Year: 2020
Inside
Bedrooms: 8
Bathrooms: 4
Kitchens: 2
Kitchens Plus: 1
Rooms: 13
Den/Family Room: Yes
Air Conditioning: Central Air
Fireplace: No
Washrooms: 4
Utilities
Telephone: Yes
Building
Basement: None
Heat Type: Forced Air
Heat Source: Gas
Exterior: Vinyl Siding
Elevator: N
Water Supply: Municipal
Special Designation: Unknown
Retirement: N
Parking
Driveway: Private
Garage Spaces: 1
Garage Type: Detached
Covered Parking Spaces: 3
Total Parking Spaces: 4
Fees
Tax Year: 2022
Tax Legal Description: Lt 808 Pl 9 Town Of Niagara Falls City Of Niagara
Taxes: $3,500
Land
Cross Street: Stanley/Forsythe/Buc
Municipality District: Niagara Falls
Fronting On: South
Parcel Number: 643360011
Pool: None
Sewer: Sewers
Lot Depth: 105.6 Feet
Lot Frontage: 50 Feet
Acres: < .50
Zoning: Residential
Additional Media
- Virtual Tour: http://mississaugavirtualtour.ca/March2022/Mar17EUnbranded
Rooms
Room details for 5705 Buchanan Avenue, Niagara Falls
| Type | Dimensions | Description |
|---|---|---|
| Kitchen Main | - | Tile Floor, Combined W/Dining, Window |
| Living Main | - | Laminate, Combined W/Kitchen, W/O To Yard |
| Br Main | - | Laminate, Window, Closet |
| 2nd Br Main | - | Laminate, Window, Closet |
| 3rd Br Main | - | Laminate, Window, Closet |
| Kitchen Main | - | Tile Floor, Window, 3 Pc Ensuite |
| 4th Br Main | - | Laminate, Window, Closet |
| 5th Br Main | - | Laminate, Window, Closet |
| Kitchen 2nd | - | Tile Floor, Combined W/Family, Window |
| Living 2nd | - | Laminate, Combined W/Kitchen, Window |
| Bathroom 2nd | - | Laminate, Window, 5 Pc Bath |
| Bathroom 2nd | - | Laminate, Window, Closet |
| XXXXXXXX | XXX XX, XXXX |
XXXX XXX XXXX |
$X,XXX,XXX |
| XXX XX, XXXX |
XXXXXX XXX XXXX |
$XXX,XXX | |
| XXXXXXXX | XXX XX, XXXX |
XXXXXXXX XXX XXXX |
|
| XXX XX, XXXX |
XXXXXX XXX XXXX |
$XXX,XXX |
| XXXXXXXX XXXX | XXX XX, XXXX | $1,000,000 XXX XXXX |
| XXXXXXXX XXXXXX | XXX XX, XXXX | $999,999 XXX XXXX |
| XXXXXXXX XXXXXXXX | XXX XX, XXXX | XXX XXXX |
| XXXXXXXX XXXXXX | XXX XX, XXXX | $849,900 XXX XXXX |

ÉÉC Saint-Antoine
Elementary: CatholicSimcoe Street Public School
Elementary: PublicSt Patrick Catholic Elementary School
Elementary: CatholicSt Mary Catholic Elementary School
Elementary: CatholicFather Hennepin Catholic Elementary School
Elementary: CatholicValley Way Public School
Elementary: PublicThorold Secondary School
Secondary: PublicWestlane Secondary School
Secondary: PublicStamford Collegiate
Secondary: PublicSaint Michael Catholic High School
Secondary: CatholicSaint Paul Catholic High School
Secondary: CatholicA N Myer Secondary School
Secondary: Public

