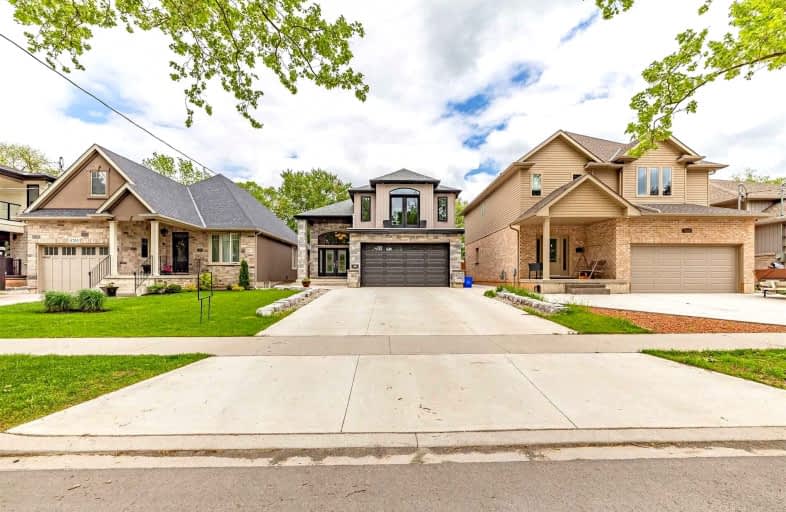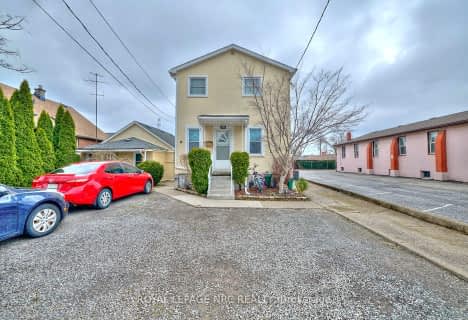Sold on Jul 31, 2022
Note: Property is not currently for sale or for rent.

-
Type: Detached
-
Style: Bungalow
-
Size: 3500 sqft
-
Lot Size: 39.47 x 158 Feet
-
Age: 0-5 years
-
Taxes: $4,600 per year
-
Days on Site: 66 Days
-
Added: May 26, 2022 (2 months on market)
-
Updated:
-
Last Checked: 3 months ago
-
MLS®#: X5640330
-
Listed By: Exp realty, brokerage
Welcome To 6697 Culp Street In The Gorgeous City Of Niagara Falls. This Huge Raised Bungalow Has Over 4300Sqft Of Finished Living Space, Boasting 7 Bedrooms And 3 Full Baths (Rough-In For 4th) Super Upgraded Features Include: Finished Basement, Above Ground 33X18 Pool With A 2 Tier Deck, Heated Floors In Basement, Tankless Heater For Floors And Domestic, On-Demand Water, Water Softener Chlorinated .. Reverse Osmosis For Drinking Water, Custom Windows, Vaulted Ceilings, Customs 4 Foot Trans Fibreglass Double Door Entranc Finished Basement, Above Ground 33X18 Pool With Ac Tier Deck, Heated Floors In The Basement, Tankle4Ss Heater For Floors And Domestic, On-Demand Water, Wqaterv Softener Chlorinated .. Reverse Osmosis For Drinking Water. Custom Windows, Vaulted Ceiling S, Customs 4 Foot Trans Fiberglass Double Door Entrance. Stone And Brick Outer S, 50-Year Pink Panther Shingle With Transferable Warranty. Armour Stone Down Middle Of Concrete Driveway-2 Wide 2-Dee, Gas Stove Gas Bbq.
Extras
Gas Fireplace (Main Floor) And Grand Room Loft, Covered Rear Deck, 3 Custom Wide Oak Staircase With Iron Spindles, 16 Fire Alarms W Strobes, Custom Kitchen W\bar Top, Crown Moulding, Spray Foam Insulation In The Basement, Concrete Walk.
Property Details
Facts for 6697 Culp Street, Niagara Falls
Status
Days on Market: 66
Last Status: Sold
Sold Date: Jul 31, 2022
Closed Date: Aug 31, 2022
Expiry Date: Nov 26, 2022
Sold Price: $975,000
Unavailable Date: Jul 31, 2022
Input Date: May 31, 2022
Prior LSC: Sold
Property
Status: Sale
Property Type: Detached
Style: Bungalow
Size (sq ft): 3500
Age: 0-5
Area: Niagara Falls
Availability Date: 60-90Days
Assessment Amount: $460,000
Assessment Year: 2022
Inside
Bedrooms: 7
Bathrooms: 3
Kitchens: 1
Rooms: 11
Den/Family Room: Yes
Air Conditioning: Central Air
Fireplace: Yes
Laundry Level: Main
Central Vacuum: N
Washrooms: 3
Utilities
Electricity: Yes
Gas: Yes
Cable: Yes
Telephone: No
Building
Basement: Finished
Basement 2: Full
Heat Type: Forced Air
Heat Source: Gas
Exterior: Brick Front
Exterior: Stucco/Plaster
Elevator: N
Water Supply: Municipal
Physically Handicapped-Equipped: N
Special Designation: Accessibility
Parking
Driveway: Available
Garage Spaces: 2
Garage Type: Attached
Covered Parking Spaces: 4
Total Parking Spaces: 6
Fees
Tax Year: 2022
Tax Legal Description: Pt Lts 10 & 11 Pl 49 Designated As Pt Pl 59R1507
Taxes: $4,600
Highlights
Feature: Clear View
Feature: Park
Feature: Place Of Worship
Feature: School
Feature: School Bus Route
Land
Cross Street: Dorchester Rd & Drum
Municipality District: Niagara Falls
Fronting On: South
Parcel Number: 643590256
Parcel of Tied Land: Y
Pool: Abv Grnd
Sewer: Sewers
Lot Depth: 158 Feet
Lot Frontage: 39.47 Feet
Acres: < .50
Zoning: R1
Waterfront: None
Access To Property: Public Docking
Additional Media
- Virtual Tour: https://hdtour.virtualhomephotography.com/cp/6697-culp-street/
Rooms
Room details for 6697 Culp Street, Niagara Falls
| Type | Dimensions | Description |
|---|---|---|
| Br Lower | 3.05 x 3.05 | |
| Living Main | 4.70 x 7.34 | |
| Kitchen Main | 4.88 x 6.40 | |
| Bathroom Main | - | 4 Pc Bath |
| Prim Bdrm Main | 3.66 x 5.08 | |
| Bathroom Main | - | 3 Pc Ensuite |
| 2nd Br Main | 2.95 x 2.97 | |
| 3rd Br Main | 3.05 x 3.05 | |
| Great Rm 2nd | 5.56 x 9.75 | |
| Br Lower | 3.05 x 3.05 | |
| Rec Lower | 4.57 x 8.13 | |
| 4th Br Lower | 3.05 x 3.05 |
| XXXXXXXX | XXX XX, XXXX |
XXXX XXX XXXX |
$XXX,XXX |
| XXX XX, XXXX |
XXXXXX XXX XXXX |
$X,XXX,XXX |
| XXXXXXXX XXXX | XXX XX, XXXX | $975,000 XXX XXXX |
| XXXXXXXX XXXXXX | XXX XX, XXXX | $1,300,000 XXX XXXX |

ÉÉC Notre-Dame-de-la-Jeunesse-Niagara.F
Elementary: CatholicHeximer Avenue Public School
Elementary: PublicGreendale Public School
Elementary: PublicJames Morden Public School
Elementary: PublicOur Lady of Mount Carmel Catholic Elementary School
Elementary: CatholicPrincess Margaret Public School
Elementary: PublicThorold Secondary School
Secondary: PublicWestlane Secondary School
Secondary: PublicStamford Collegiate
Secondary: PublicSaint Michael Catholic High School
Secondary: CatholicSaint Paul Catholic High School
Secondary: CatholicA N Myer Secondary School
Secondary: Public- 4 bath
- 7 bed
- 3500 sqft
5505 Desson Avenue, Niagara Falls, Ontario • L2G 3S9 • 214 - Clifton Hill



