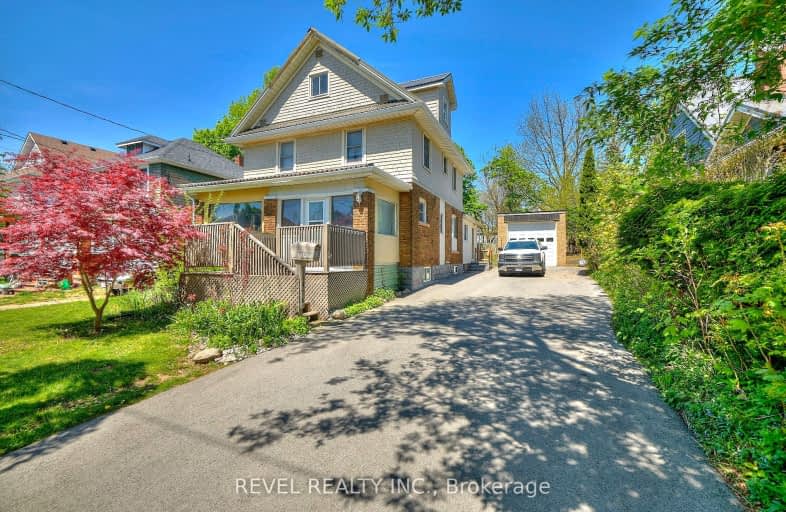Sold on May 16, 2024
Note: Property is not currently for sale or for rent.

-
Type: Detached
-
Style: 2-Storey
-
Lot Size: 50.1 x 178
-
Age: 51-99 years
-
Taxes: $3,500 per year
-
Days on Site: 7 Days
-
Added: Jul 02, 2024 (1 week on market)
-
Updated:
-
Last Checked: 3 months ago
-
MLS®#: X8708798
-
Listed By: Revel realty inc., brokerage
This 2186 sq ft residence offers an abundance of space and convenience, this is your opportunity to transform this home into your ideal haven or investment property. With a finished attic, 6 cozy bedrooms, and 3 bathrooms, there's room for your growing family to thrive, and also makes a great investment opportunity. The main floor offers a spacious family room, kitchen, dining room, living room and 2 pc bath. The front porch is enclosed adding more convenience and living space. A large deck comes off the family room to an oversized rear yard. The home features a metal roof installed in 2018. Enjoy the added bonus of a massive 680 sq ft garage with a newer roof (2022) perfect for storage or hobbies. Located near Niagara College, and walking distance to shopping and all amenities, this home offers the ideal blend of comfort and accessibility. Updates include: NEW Electrical Panel, Central Air 2022, Metal Roof 2018, garage roof 2022. Don't miss this opportunity.
Property Details
Facts for 5929 DELAWARE Street, Niagara Falls
Status
Days on Market: 7
Last Status: Sold
Sold Date: May 16, 2024
Closed Date: Jul 15, 2024
Expiry Date: Sep 07, 2024
Sold Price: $471,500
Unavailable Date: May 16, 2024
Input Date: May 09, 2024
Prior LSC: Listing with no contract changes
Property
Status: Sale
Property Type: Detached
Style: 2-Storey
Age: 51-99
Area: Niagara Falls
Availability Date: IMMED
Assessment Amount: $275,000
Assessment Year: 2016
Inside
Bedrooms: 6
Bathrooms: 3
Kitchens: 1
Rooms: 14
Air Conditioning: Central Air
Fireplace: No
Washrooms: 3
Building
Basement: Full
Heat Type: Forced Air
Heat Source: Gas
Exterior: Stucco/Plaster
Elevator: N
Water Supply: Municipal
Special Designation: Unknown
Parking
Driveway: Private
Garage Spaces: 3
Garage Type: Detached
Covered Parking Spaces: 6
Total Parking Spaces: 9
Fees
Tax Year: 2024
Tax Legal Description: LT 47 N/S DELAWARE AV PL 272 ; NIAGARA FALLS (AMENDED BY REGISTR
Taxes: $3,500
Highlights
Feature: Hospital
Land
Cross Street: Hwy 420 to Drummond
Municipality District: Niagara Falls
Parcel Number: 643500011
Pool: None
Sewer: Sewers
Lot Depth: 178
Lot Frontage: 50.1
Acres: < .50
Zoning: R1E
| XXXXXXXX | XXX XX, XXXX |
XXXX XXX XXXX |
$XXX,XXX |
| XXX XX, XXXX |
XXXXXX XXX XXXX |
$XXX,XXX | |
| XXXXXXXX | XXX XX, XXXX |
XXXX XXX XXXX |
$XXX,XXX |
| XXX XX, XXXX |
XXXXXX XXX XXXX |
$XXX,XXX |
| XXXXXXXX XXXX | XXX XX, XXXX | $471,500 XXX XXXX |
| XXXXXXXX XXXXXX | XXX XX, XXXX | $399,900 XXX XXXX |
| XXXXXXXX XXXX | XXX XX, XXXX | $471,500 XXX XXXX |
| XXXXXXXX XXXXXX | XXX XX, XXXX | $399,900 XXX XXXX |

Heximer Avenue Public School
Elementary: PublicSt Mary Catholic Elementary School
Elementary: CatholicFather Hennepin Catholic Elementary School
Elementary: CatholicValley Way Public School
Elementary: PublicOur Lady of Mount Carmel Catholic Elementary School
Elementary: CatholicPrincess Margaret Public School
Elementary: PublicThorold Secondary School
Secondary: PublicWestlane Secondary School
Secondary: PublicStamford Collegiate
Secondary: PublicSaint Michael Catholic High School
Secondary: CatholicSaint Paul Catholic High School
Secondary: CatholicA N Myer Secondary School
Secondary: Public