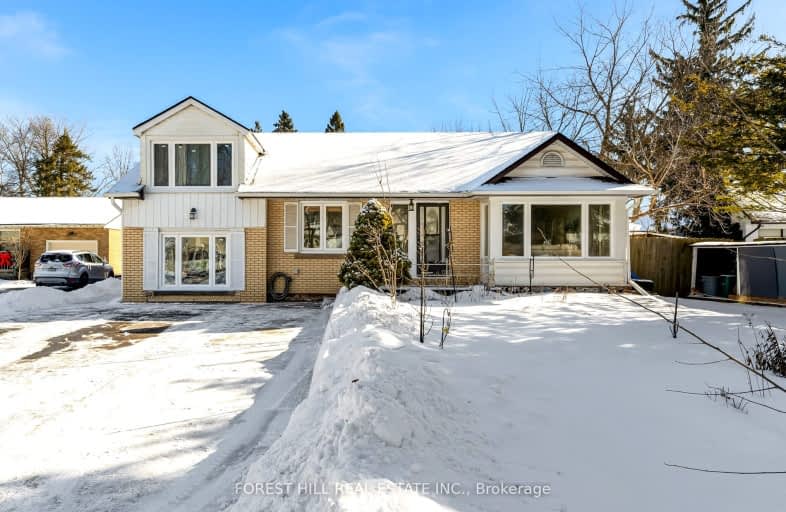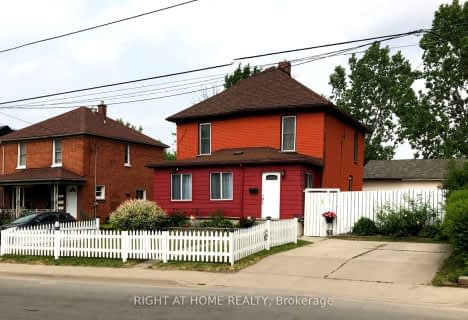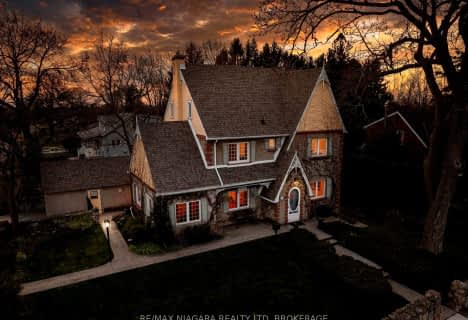Somewhat Walkable
- Some errands can be accomplished on foot.
Some Transit
- Most errands require a car.
Bikeable
- Some errands can be accomplished on bike.

Victoria Public School
Elementary: PublicMartha Cullimore Public School
Elementary: PublicSt Gabriel Lalemant Catholic Elementary School
Elementary: CatholicMary Ward Catholic Elementary School
Elementary: CatholicJohn Marshall Public School
Elementary: PublicPrince Philip Public School
Elementary: PublicThorold Secondary School
Secondary: PublicWestlane Secondary School
Secondary: PublicStamford Collegiate
Secondary: PublicSaint Michael Catholic High School
Secondary: CatholicSaint Paul Catholic High School
Secondary: CatholicA N Myer Secondary School
Secondary: Public-
Solar Neighbourhood Park
Niagara Falls ON 0.65km -
M. F. Ker City Wide Park
0.91km -
Taykimtan's Fun Town
6970 Mtn Rd, Niagara Falls ON L2E 6S4 1.52km
-
CIBC
6225 Huggins St (Portage Road), Niagara Falls ON L2J 1H2 1.07km -
TD Bank Financial Group
3643 Portage Rd (Keith Street), Niagara Falls ON L2J 2K8 1.2km -
Scotiabank
4025 Dorchester Rd, Niagara Falls ON L2E 6N1 2.15km
- 2 bath
- 5 bed
- 1100 sqft
4472 Second Avenue, Niagara Falls, Ontario • L2E 4H2 • 212 - Morrison
- 2 bath
- 4 bed
- 2000 sqft
3855 ST JAMES Avenue, Niagara Falls, Ontario • L2J 2P9 • 206 - Stamford
- 3 bath
- 4 bed
- 1500 sqft
4056 Longhurst Avenue, Niagara Falls, Ontario • L2E 6G6 • Niagara Falls
- 3 bath
- 4 bed
- 1500 sqft
4461 Third Avenue, Niagara Falls, Ontario • L2E 4L1 • Niagara Falls
- 4 bath
- 4 bed
- 2000 sqft
4641 Ferguson Street, Niagara Falls, Ontario • L2E 2Z3 • 210 - Downtown
- 4 bath
- 6 bed
- 3000 sqft
5000 Bridge Street, Niagara Falls, Ontario • L2E 2S5 • 211 - Cherrywood
- 2 bath
- 4 bed
- 1100 sqft
6080 Keith Street, Niagara Falls, Ontario • L2J 1K2 • 205 - Church's Lane












