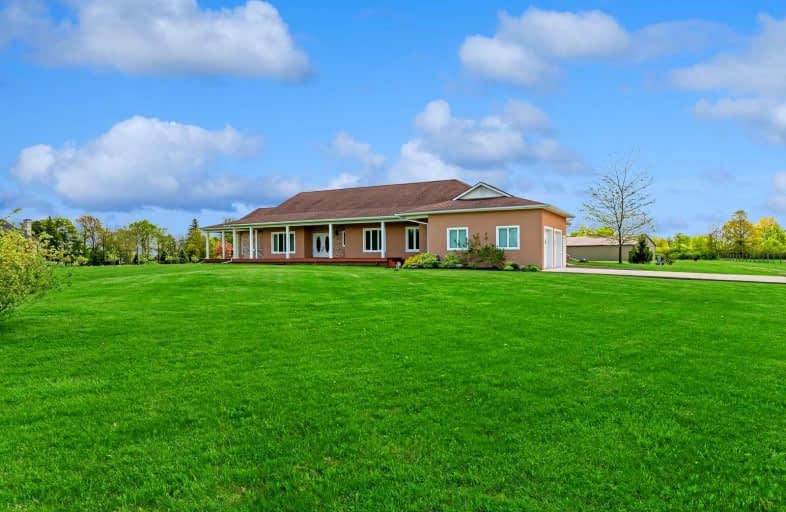Sold on Jun 08, 2022
Note: Property is not currently for sale or for rent.

-
Type: Detached
-
Style: Bungalow
-
Size: 2000 sqft
-
Lot Size: 200.51 x 648.39 Feet
-
Age: 16-30 years
-
Taxes: $8,691 per year
-
Days on Site: 14 Days
-
Added: May 25, 2022 (2 weeks on market)
-
Updated:
-
Last Checked: 3 months ago
-
MLS®#: X5633453
-
Listed By: Engel & volkers niagara
Stop The Car! This Is A Rare Offering And Only 2 Lots From The Majestic Niagara River. Calling All Young Families, Hobbyists, Car Collectors And Small Business Owners!! This Sprawling ~2400 Sf Custom Built Ranch Bungalow Sits Proudly On 3.3 Acres Of Lush Greenspace With Its Own Pond Plus A 4,000 Sf Steel Barn/Workshop W/Poured Concrete Floors, Car Hoist, High Rafters, 2 Roll-Up Garage Doors, Dedicated 200 Amp Service. Don't Delay!
Extras
Inclusions: John Deere Riding Mower, Gas Push Mower, Reverse Osmosis Water System, Hot Water Tank (Owned), Ceiling Speakers, Car Hoist**Interboard Listing: Niagara R. E. Assoc**
Property Details
Facts for 2622 Sherk Road, Niagara Falls
Status
Days on Market: 14
Last Status: Sold
Sold Date: Jun 08, 2022
Closed Date: Oct 31, 2022
Expiry Date: Sep 30, 2022
Sold Price: $1,800,000
Unavailable Date: Jun 08, 2022
Input Date: May 26, 2022
Property
Status: Sale
Property Type: Detached
Style: Bungalow
Size (sq ft): 2000
Age: 16-30
Area: Niagara Falls
Availability Date: Flexible
Assessment Amount: $702,000
Assessment Year: 2016
Inside
Bedrooms: 3
Bathrooms: 3
Kitchens: 1
Rooms: 6
Den/Family Room: No
Air Conditioning: Central Air
Fireplace: Yes
Laundry Level: Main
Washrooms: 3
Building
Basement: Unfinished
Heat Type: Forced Air
Heat Source: Gas
Exterior: Stone
Water Supply Type: Cistern
Water Supply: Other
Special Designation: Unknown
Other Structures: Barn
Other Structures: Workshop
Parking
Driveway: Pvt Double
Garage Spaces: 2
Garage Type: Attached
Covered Parking Spaces: 6
Total Parking Spaces: 8
Fees
Tax Year: 2021
Tax Legal Description: Pt Lt 6 Con Broken Front Niagara River Willoughby
Taxes: $8,691
Highlights
Feature: Clear View
Feature: Grnbelt/Conserv
Feature: Lake/Pond
Feature: Level
Feature: Park
Feature: Rolling
Land
Cross Street: Niagara Parkway & Sh
Municipality District: Niagara Falls
Fronting On: South
Parcel Number: 642520191
Pool: None
Sewer: Septic
Lot Depth: 648.39 Feet
Lot Frontage: 200.51 Feet
Lot Irregularities: 200.51 X 648.39 X 226
Acres: 2-4.99
Zoning: Rural
Rooms
Room details for 2622 Sherk Road, Niagara Falls
| Type | Dimensions | Description |
|---|---|---|
| Kitchen Main | 3.96 x 6.73 | |
| Living Main | 5.73 x 5.83 | |
| Dining Main | 2.88 x 5.87 | |
| Prim Bdrm Main | 4.58 x 5.82 | |
| 2nd Br Main | 3.66 x 4.26 | |
| 3rd Br Main | 3.66 x 3.93 | |
| Powder Rm Main | - | |
| Bathroom Main | 3.02 x 3.94 | |
| Bathroom Main | 2.10 x 2.22 | Ensuite Bath |
| XXXXXXXX | XXX XX, XXXX |
XXXX XXX XXXX |
$X,XXX,XXX |
| XXX XX, XXXX |
XXXXXX XXX XXXX |
$X,XXX,XXX |
| XXXXXXXX XXXX | XXX XX, XXXX | $1,800,000 XXX XXXX |
| XXXXXXXX XXXXXX | XXX XX, XXXX | $1,899,000 XXX XXXX |

St Joseph Catholic Elementary School
Elementary: CatholicÉÉC Notre-Dame-de-la-Jeunesse-Niagara.F
Elementary: CatholicFather Hennepin Catholic Elementary School
Elementary: CatholicSacred Heart Catholic Elementary School
Elementary: CatholicStevensville Public School
Elementary: PublicRiver View Public School
Elementary: PublicGreater Fort Erie Secondary School
Secondary: PublicFort Erie Secondary School
Secondary: PublicRidgeway-Crystal Beach High School
Secondary: PublicWestlane Secondary School
Secondary: PublicStamford Collegiate
Secondary: PublicSaint Michael Catholic High School
Secondary: Catholic

