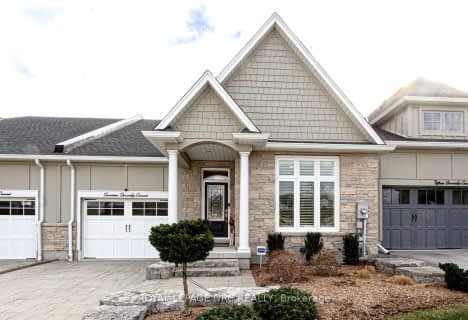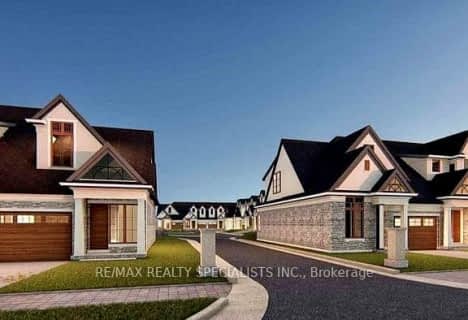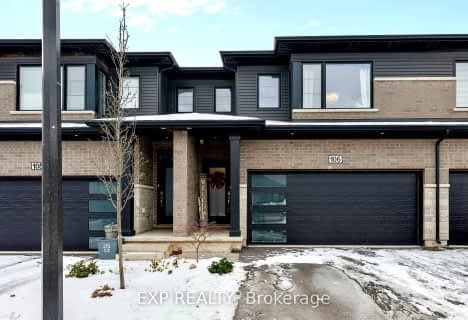
Victoria Public School
Elementary: PublicMartha Cullimore Public School
Elementary: PublicSt Gabriel Lalemant Catholic Elementary School
Elementary: CatholicMary Ward Catholic Elementary School
Elementary: CatholicJohn Marshall Public School
Elementary: PublicPrince Philip Public School
Elementary: PublicThorold Secondary School
Secondary: PublicWestlane Secondary School
Secondary: PublicStamford Collegiate
Secondary: PublicSaint Michael Catholic High School
Secondary: CatholicSaint Paul Catholic High School
Secondary: CatholicA N Myer Secondary School
Secondary: Public- 3 bath
- 2 bed
17 Stoneridge Crescent, Niagara on the Lake, Ontario • L0S 1J1 • 105 - St. Davids
- 3 bath
- 4 bed
- 2000 sqft
5691 Churchs Lane, Niagara Falls, Ontario • L2J 1Y8 • 205 - Church's Lane
- 4 bath
- 3 bed
- 1500 sqft
106-4552 Portage Road, Niagara Falls, Ontario • L2E 6A8 • 211 - Cherrywood
- 4 bath
- 2 bed
- 1500 sqft
6285 Pinestone Road, Niagara Falls, Ontario • L2J 4L1 • 206 - Stamford








