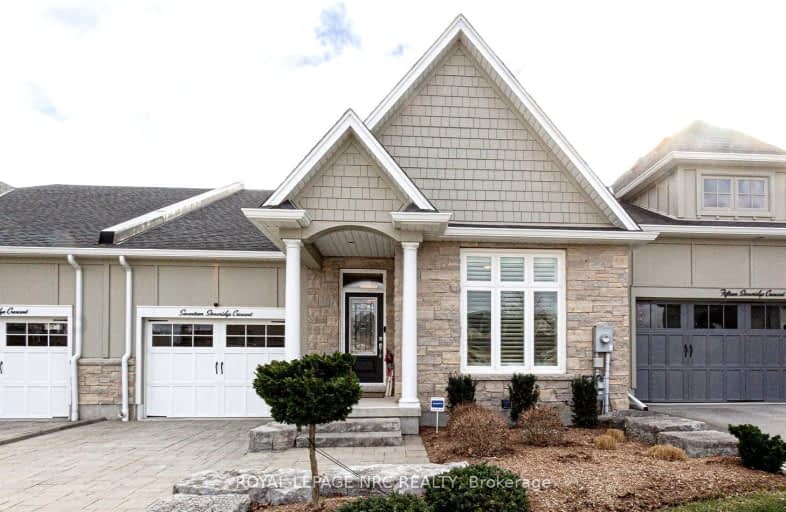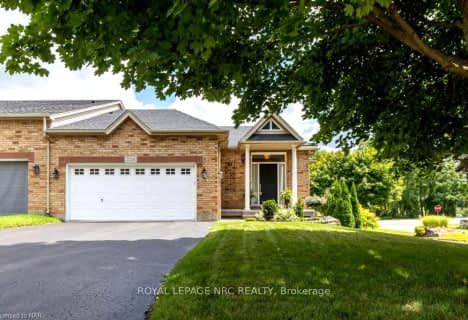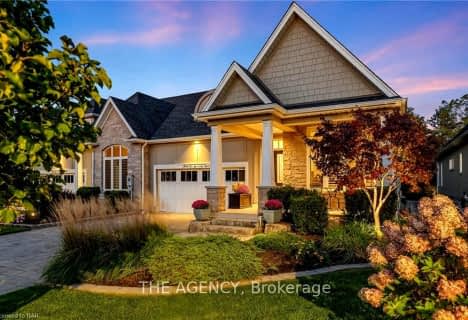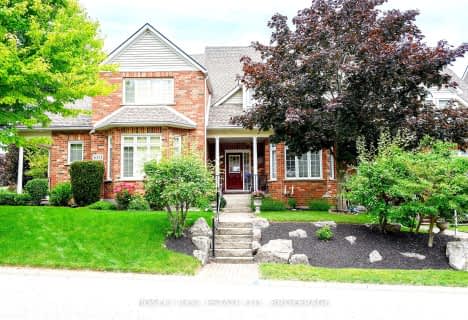Car-Dependent
- Most errands require a car.
No Nearby Transit
- Almost all errands require a car.
Somewhat Bikeable
- Most errands require a car.

Victoria Public School
Elementary: PublicMartha Cullimore Public School
Elementary: PublicSt Gabriel Lalemant Catholic Elementary School
Elementary: CatholicSt Davids Public School
Elementary: PublicMary Ward Catholic Elementary School
Elementary: CatholicPrince Philip Public School
Elementary: PublicThorold Secondary School
Secondary: PublicWestlane Secondary School
Secondary: PublicStamford Collegiate
Secondary: PublicSaint Michael Catholic High School
Secondary: CatholicSaint Paul Catholic High School
Secondary: CatholicA N Myer Secondary School
Secondary: Public-
Firemen's Park
2275 Dorchester Rd. (Mountain Rd.), Niagara Falls ON L2E 6S4 2.52km -
Funtown Children's Playland
6970 Mtn Rd, Niagara Falls ON 2.76km -
Niagara Pet Resort
657 Concession 6 Rd (Line 7 Road), Niagara-on-the-Lake ON L0S 1J0 3.01km
-
RBC Royal Bank
3499 Portage Rd, Niagara Falls ON L2J 2K5 4.27km -
CIBC
6225 Huggins St (Portage Road), Niagara Falls ON L2J 1H2 4.41km -
TD Bank Financial Group
3643 Portage Rd (Keith Street), Niagara Falls ON L2J 2K8 4.57km









