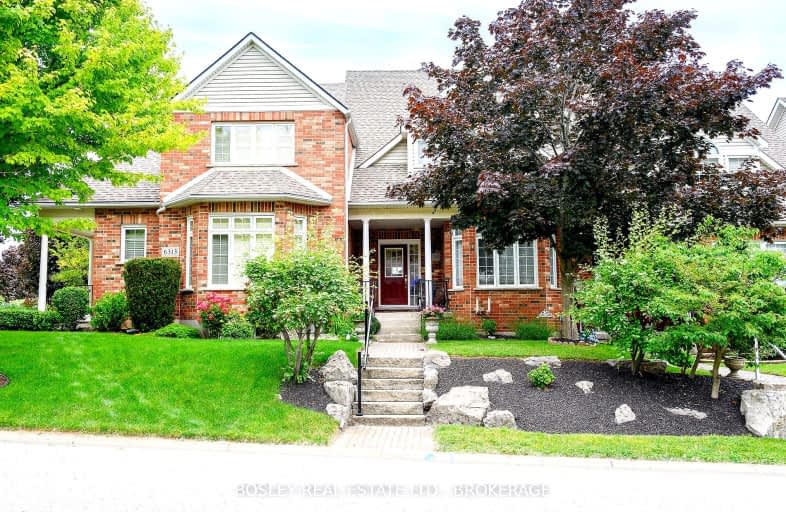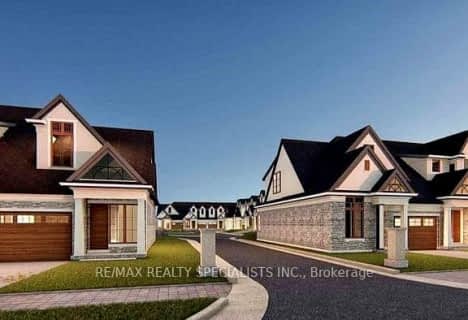Car-Dependent
- Most errands require a car.
No Nearby Transit
- Almost all errands require a car.
Somewhat Bikeable
- Most errands require a car.

Victoria Public School
Elementary: PublicMartha Cullimore Public School
Elementary: PublicSt Gabriel Lalemant Catholic Elementary School
Elementary: CatholicSt Davids Public School
Elementary: PublicMary Ward Catholic Elementary School
Elementary: CatholicPrince Philip Public School
Elementary: PublicThorold Secondary School
Secondary: PublicWestlane Secondary School
Secondary: PublicStamford Collegiate
Secondary: PublicSaint Michael Catholic High School
Secondary: CatholicSaint Paul Catholic High School
Secondary: CatholicA N Myer Secondary School
Secondary: Public-
Mount Forest Park
1.95km -
Whirlpool State Park
Niagara Falls, NY 14303 3.77km -
Oakes Baseball Park
Stanley Ave, Ontario 4.1km
-
TD Canada Trust ATM
3643 Portage Rd, Niagara Falls ON L2J 2K8 2.1km -
Scotiabank
6225 Thorold Stone Rd (at Portage Rd), Niagara Falls ON L2J 1A6 2.62km -
Desjardins
6700 Morrison Rue, Niagara Falls ON L2E 6Z8 3.92km
- 3 bath
- 4 bed
- 2000 sqft
5691 Churchs Lane, Niagara Falls, Ontario • L2J 1Y8 • 205 - Church's Lane
- 4 bath
- 2 bed
- 1500 sqft
6285 Pinestone Road, Niagara Falls, Ontario • L2J 4L1 • 206 - Stamford








