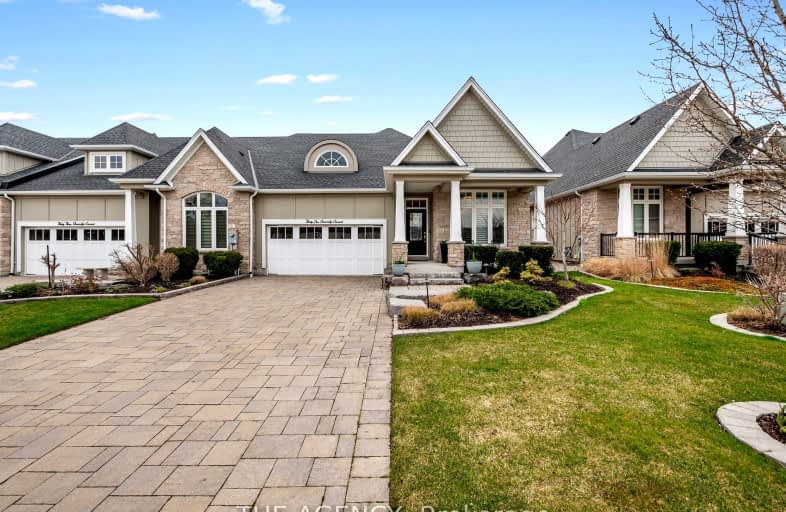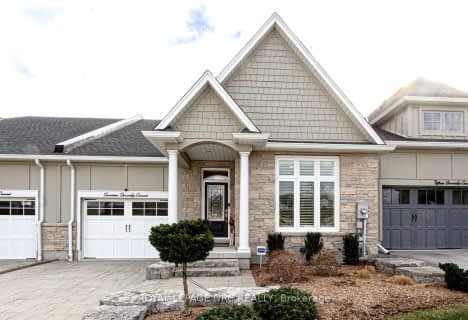Car-Dependent
- Most errands require a car.
No Nearby Transit
- Almost all errands require a car.
Somewhat Bikeable
- Most errands require a car.

Victoria Public School
Elementary: PublicMartha Cullimore Public School
Elementary: PublicSt Gabriel Lalemant Catholic Elementary School
Elementary: CatholicSt Davids Public School
Elementary: PublicMary Ward Catholic Elementary School
Elementary: CatholicPrince Philip Public School
Elementary: PublicThorold Secondary School
Secondary: PublicWestlane Secondary School
Secondary: PublicStamford Collegiate
Secondary: PublicSaint Michael Catholic High School
Secondary: CatholicSaint Paul Catholic High School
Secondary: CatholicA N Myer Secondary School
Secondary: Public-
Regency Athletic Resort
8068 Mountain Road, Niagara Falls, ON 3.85km -
Hooligan's Sports Bar
3515 Portage Road, Niagara Falls, ON L2J 1M7 4.51km -
Tide and Vine Oyster House
3491 Portage Road, Niagara Falls, ON L2J 2K5 4.42km
-
Starbucks
Highway 405 Queenston Bridge, Queenston Lewiston Duty Free, Queenston, ON L0S 1L0 4.51km -
Tim Hortons
495 York Road, Niagara-on-the-Lake, ON L0S 1J0 4.71km -
Grow Kitchen and Cafe
253 Taylor Road, White Oaks Resort & Spa, Niagara-on-the-Lake, ON L0S 1J0 5.05km
-
Synergy Fitness
6045 Transit Rd E 37.34km
-
CVS Pharmacy
795 Center St 5.74km -
Drugstore Pharmacy
6940 Morrison Street, Niagara Falls, ON L2E 7K5 6.51km -
Queen Street Pharmacy
4421 Queen Street, Niagara Falls, ON L2E 2L2 6.87km
-
The Old firehall
268 Four Mile Creek Road, Niagara-on-the-Lake, ON L0S 1P0 0.39km -
The Grist
78 Four Mile Creek Road, St. Davids, ON L0S 1P0 1.27km -
Triple D's Diner
2895 St-Paul Avenue, Suite 4, Niagara Falls, ON L2J 4K9 3.48km
-
Outlet Collection at Niagara
300 Taylor Road, Niagara-on-the-lake, ON L0S 1J0 5.39km -
Souvenir Mart
5930 Avenue Victoria, Niagara Falls, ON L2G 3L7 8.21km -
Bulk Barn Niagara Falls
3714 Portage Road, Niagara Falls, ON L2J 2K9 4.79km
-
Sobeys
3714 Portage Road, Niagara Falls, ON L2J 2K9 4.79km -
Commisso’s Fresh Foods
6161 Thorold Stone Road, Niagara Falls, ON L2J 1A4 5.04km -
Food Basics
3770 Montrose Road, Niagara Falls, ON L2H 3K3 5.15km
-
LCBO
5389 Ferry Street, Niagara Falls, ON L2G 1R9 8.19km -
LCBO
7481 Oakwood Drive, Niagara Falls, ON 10.56km -
LCBO
20 Queen Street, Niagara-on-the-Lake, ON L0S 1J0 10.76km
-
St Catharines Husky
615 York Road, Niagara On the Lake, ON L0S 1J0 4.04km -
Coppins Service Center
550 Center St 5.46km -
Canadian Tire Gas+
7624 Thorold Stone Road, Niagara Falls, ON L2H 1A2 5.49km
-
Legends Of Niagara Falls 3D/4D Movie Theater
5200 Robinson Street, Niagara Falls, ON L2G 2A2 8.61km -
Artpark
450 S 4th St 4.91km -
Ripley's Believe It or Not!
4960 Clifton Hill, Niagara Falls, ON L2G 3N4 8.23km
-
Lewiston Public Library
305 S 8th St 5.63km -
Niagara University Library
4 Varsity Dr 6.19km -
Niagara Falls Public Library
4848 Victoria Avenue, Niagara Falls, ON L2E 4C5 6.9km
-
Mount St Mary's Hospital of Niagara Falls
5300 Military Rd 5.99km -
Purely Pediatrics
700 Center St 5.59km -
Morrison Walk-In Medical Clinic
6453 Morrison Street, Niagara Falls, ON L2E 7H1 6.3km
-
Queenston Heights Park
Niagara Pky (Portage Rd), Queenston ON L0S 1L0 4.35km -
Queenston Heights
14184 Niagara River Pky, Niagara-On-The-Lake ON L0S 1J0 4.39km -
M. F. Ker City Wide Park
4.4km
-
Cataract Savings & Credit Union Ltd
6289 Huggins St, Niagara Falls ON L2J 1H2 4.49km -
TD Bank Financial Group
3643 Portage Rd (Keith Street), Niagara Falls ON L2J 2K8 4.65km -
BMO Bank of Montreal
3714 Portage Rd, Niagara Falls ON L2J 2K9 4.81km
- 3 bath
- 2 bed
17 Stoneridge Crescent, Niagara on the Lake, Ontario • L0S 1J1 • 105 - St. Davids



