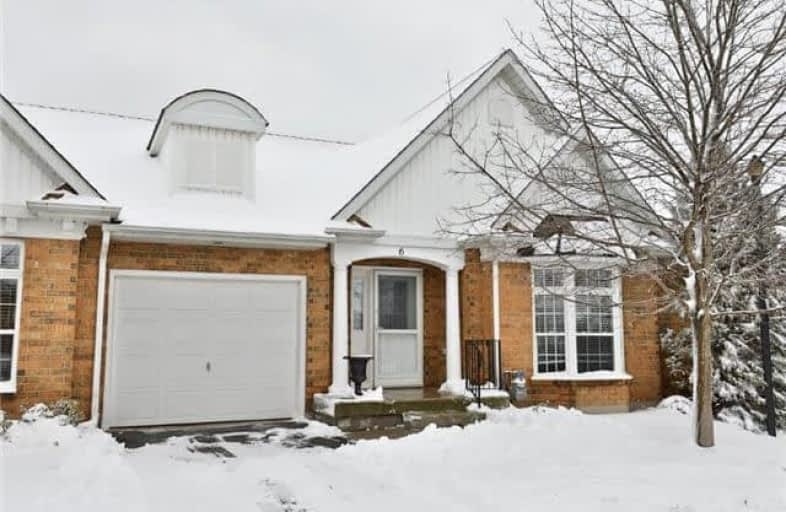
Martha Cullimore Public School
Elementary: PublicSt Davids Public School
Elementary: PublicSt Vincent de Paul Catholic Elementary School
Elementary: CatholicOrchard Park Public School
Elementary: PublicMary Ward Catholic Elementary School
Elementary: CatholicPrince Philip Public School
Elementary: PublicThorold Secondary School
Secondary: PublicWestlane Secondary School
Secondary: PublicStamford Collegiate
Secondary: PublicSaint Michael Catholic High School
Secondary: CatholicSaint Paul Catholic High School
Secondary: CatholicA N Myer Secondary School
Secondary: PublicMore about this building
View 2684 Mewburn Road, Niagara Falls- — bath
- — bed
- — sqft
24-6453 Colborne Street, Niagara Falls, Ontario • L2J 1E7 • 206 - Stamford



