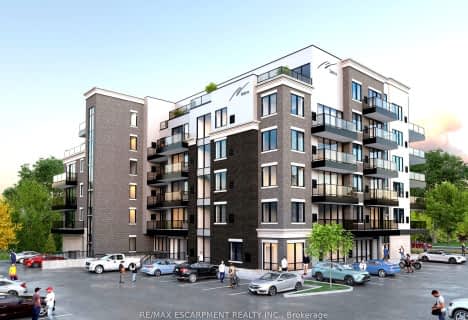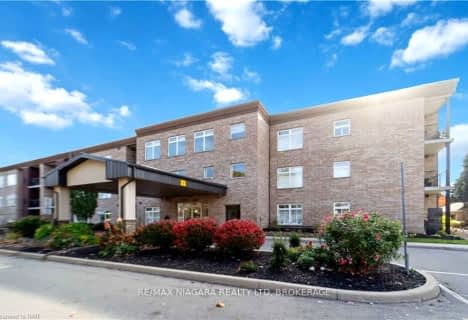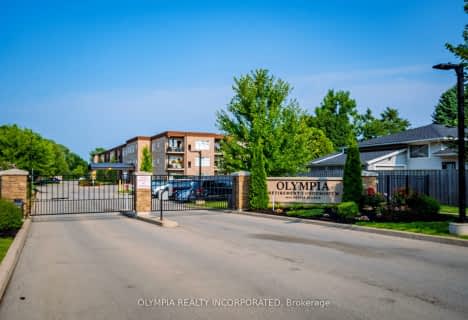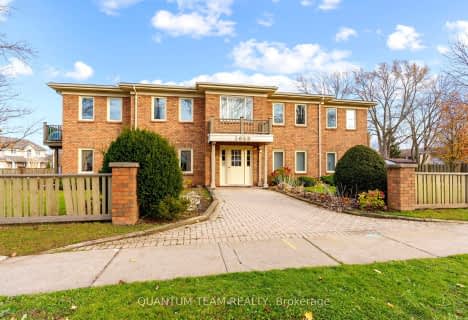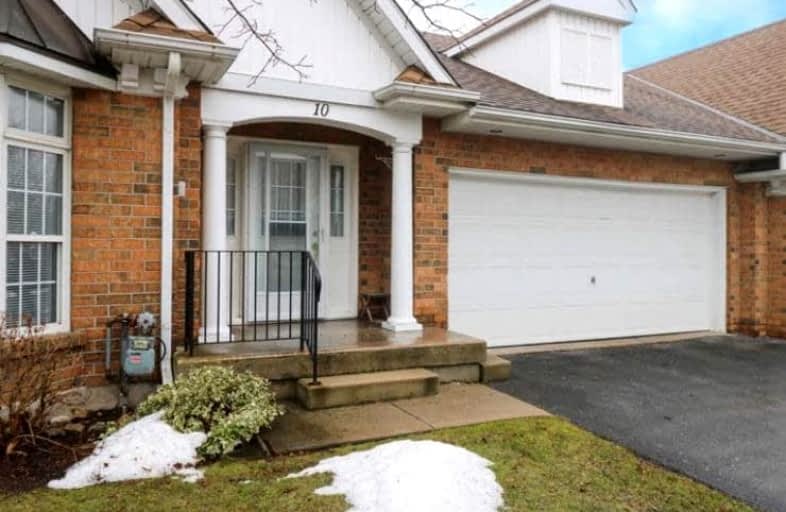

Martha Cullimore Public School
Elementary: PublicNotre Dame Catholic Elementary School
Elementary: CatholicSt Vincent de Paul Catholic Elementary School
Elementary: CatholicOrchard Park Public School
Elementary: PublicMary Ward Catholic Elementary School
Elementary: CatholicPrince Philip Public School
Elementary: PublicThorold Secondary School
Secondary: PublicWestlane Secondary School
Secondary: PublicStamford Collegiate
Secondary: PublicSaint Michael Catholic High School
Secondary: CatholicSaint Paul Catholic High School
Secondary: CatholicA N Myer Secondary School
Secondary: PublicMore about this building
View 2684 Mewburn Road, Niagara Falls- 2 bath
- 2 bed
- 1000 sqft
406-4186 Portage Road, Niagara Falls, Ontario • L2E 6A4 • Niagara Falls
- 2 bath
- 2 bed
- 900 sqft
301-4186 Portage Road, Niagara Falls, Ontario • L2E 6A4 • Niagara Falls
- 2 bath
- 2 bed
- 1000 sqft
221-4644 PETTIT Avenue, Niagara Falls, Ontario • L2E 6L5 • 212 - Morrison
- 2 bath
- 2 bed
- 1000 sqft
102-8111 Forest Glen Drive, Niagara Falls, Ontario • L2H 2Y7 • 208 - Mt. Carmel
- — bath
- — bed
- — sqft
117-4644 Pettit Avenue, Niagara Falls, Ontario • L2E 0B4 • 212 - Morrison
- — bath
- — bed
- — sqft
111-4644 Pettit Avenue, Niagara Falls, Ontario • L2E 0B4 • 212 - Morrison
- 2 bath
- 2 bed
- 1400 sqft
107-8111 Forest Glen Drive, Niagara Falls, Ontario • L2H 2Y7 • Niagara Falls
- 1 bath
- 2 bed
- 1000 sqft
201-3364 Montrose Road, Niagara Falls, Ontario • L2E 6S4 • 208 - Mt. Carmel
- 1 bath
- 2 bed
- 700 sqft
11-3846 Portage Road, Niagara Falls, Ontario • L2J 2K9 • 205 - Church's Lane
- — bath
- — bed
- — sqft
202-3060 Portage Road, Niagara Falls, Ontario • L2J 2J9 • 205 - Church's Lane



