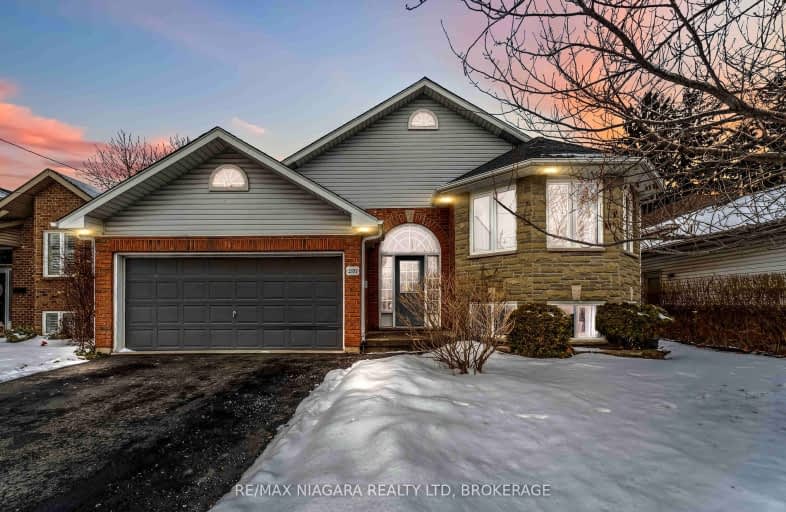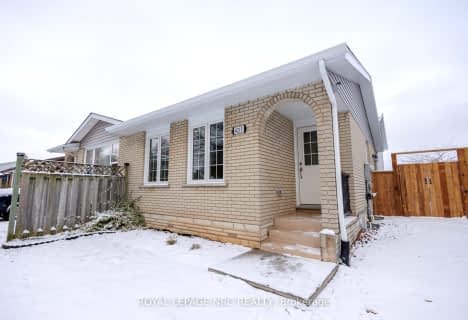Car-Dependent
- Most errands require a car.
Some Transit
- Most errands require a car.
Somewhat Bikeable
- Most errands require a car.

Victoria Public School
Elementary: PublicMartha Cullimore Public School
Elementary: PublicSt Gabriel Lalemant Catholic Elementary School
Elementary: CatholicMary Ward Catholic Elementary School
Elementary: CatholicJohn Marshall Public School
Elementary: PublicPrince Philip Public School
Elementary: PublicThorold Secondary School
Secondary: PublicWestlane Secondary School
Secondary: PublicStamford Collegiate
Secondary: PublicSaint Michael Catholic High School
Secondary: CatholicSaint Paul Catholic High School
Secondary: CatholicA N Myer Secondary School
Secondary: Public-
M. F. Ker City Wide Park
1.27km -
Funtown Children's Playland
6970 Mtn Rd, Niagara Falls ON 1.69km -
Firemen's Park
2275 Dorchester Rd. (Mountain Rd.), Niagara Falls ON L2E 6S4 1.75km
-
RBC Royal Bank
3499 Portage Rd, Niagara Falls ON L2J 2K5 1.42km -
TD Bank Financial Group
3643 Portage Rd (Keith Street), Niagara Falls ON L2J 2K8 1.7km -
BMO Bank of Montreal
3714 Portage Rd, Niagara Falls ON L2J 2K9 1.82km
- 2 bath
- 3 bed
- 1100 sqft
6962 Dolphin Street, Niagara Falls, Ontario • L2E 6Y2 • 212 - Morrison
- 2 bath
- 3 bed
- 1100 sqft
6058 Harold Street, Niagara Falls, Ontario • L2J 1M5 • 205 - Church's Lane
- 4 bath
- 4 bed
- 2000 sqft
4641 Ferguson Street, Niagara Falls, Ontario • L2E 2Z3 • 210 - Downtown
- 4 bath
- 6 bed
- 3000 sqft
5000 Bridge Street, Niagara Falls, Ontario • L2E 2S5 • 211 - Cherrywood
- 2 bath
- 4 bed
- 1100 sqft
6080 Keith Street, Niagara Falls, Ontario • L2J 1K2 • 205 - Church's Lane
- 2 bath
- 3 bed
- 1100 sqft
2757 Wedgewood Crescent, Niagara Falls, Ontario • L2J 2B6 • 206 - Stamford
- 2 bath
- 3 bed
- 1100 sqft
7253 Thornhill Crescent, Niagara Falls, Ontario • L2E 5W5 • 212 - Morrison














