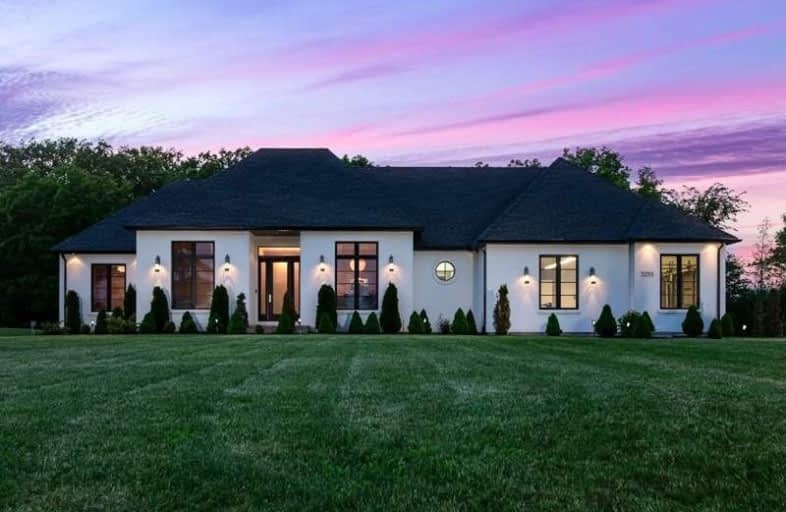Sold on Nov 22, 2019
Note: Property is not currently for sale or for rent.

-
Type: Detached
-
Style: Bungalow
-
Lot Size: 248.03 x 884.14 Feet
-
Age: 6-15 years
-
Taxes: $8,600 per year
-
Days on Site: 170 Days
-
Added: Dec 03, 2019 (5 months on market)
-
Updated:
-
Last Checked: 2 months ago
-
MLS®#: X4476889
-
Listed By: Re/max niagara realty ltd. brokerage
This Stunning Custom Built Home Features 3 Bedrooms + Office, 4 Bathrooms And 5 Sprawling Acres Of Treed And Cleared Land. If You Are Looking For Exclusive Upscale Living In A Private And Peaceful Enclave Of Prestigious Homes, Then This Is The Home For You! Only 0.5 Km From The Niagara Parkway, Features 10' Ceilings In Common Areas, Walnut Floors, Huge 13' Quartz Island, Master Retreat In Separate Wing With Spa Bathroom, Walk In Closet. Schedule Showing Today
Extras
Over $150,000 Upgrades In The Last Year! 7Ft Custom Davinvi Fireplace In Great Room And Downstairs Living Room. Brand New Jetted Tub In Mater Ensuite, Personal Internet Tower, Surround Speaker Syste**Interboard Listing: Niagara R.E. Assoc**
Property Details
Facts for 3255 Avery Boulevard, Niagara Falls
Status
Days on Market: 170
Last Status: Sold
Sold Date: Nov 22, 2019
Closed Date: Jan 30, 2020
Expiry Date: Nov 30, 2019
Sold Price: $1,390,000
Unavailable Date: Nov 22, 2019
Input Date: Jun 06, 2019
Prior LSC: Expired
Property
Status: Sale
Property Type: Detached
Style: Bungalow
Age: 6-15
Area: Niagara Falls
Inside
Bedrooms: 3
Bathrooms: 4
Kitchens: 1
Rooms: 12
Den/Family Room: Yes
Air Conditioning: Central Air
Fireplace: Yes
Laundry Level: Main
Central Vacuum: Y
Washrooms: 4
Building
Basement: Part Fin
Heat Type: Forced Air
Heat Source: Gas
Exterior: Stucco/Plaster
Water Supply: Other
Special Designation: Unknown
Other Structures: Drive Shed
Parking
Driveway: Pvt Double
Garage Spaces: 3
Garage Type: Attached
Covered Parking Spaces: 10
Total Parking Spaces: 13
Fees
Tax Year: 2018
Tax Legal Description: Lot 21, Plan 59M362, S/T Ease In Gross Over Pt9 On
Taxes: $8,600
Highlights
Feature: Campground
Feature: Golf
Feature: Grnbelt/Conserv
Feature: Part Cleared
Feature: Wooded/Treed
Land
Cross Street: Miller & Niagara Par
Municipality District: Niagara Falls
Fronting On: North
Parcel Number: 642540287
Pool: None
Sewer: Septic
Lot Depth: 884.14 Feet
Lot Frontage: 248.03 Feet
Acres: 5-9.99
Rooms
Room details for 3255 Avery Boulevard, Niagara Falls
| Type | Dimensions | Description |
|---|---|---|
| Great Rm Ground | 6.12 x 7.11 | Fireplace, W/O To Deck, Sliding Doors |
| Kitchen Ground | 4.93 x 7.11 | Double Sink, Hardwood Floor |
| Pantry Ground | 2.54 x 1.73 | |
| Foyer Ground | 2.13 x 2.74 | Coffered Ceiling, Crown Moulding |
| Dining Ground | 3.86 x 3.66 | Crown Moulding, Hardwood Floor |
| Living Ground | 3.86 x 3.66 | Crown Moulding, Hardwood Floor |
| Master Ground | 4.93 x 4.88 | Hardwood Floor, Ensuite Bath, W/O To Deck |
| Bathroom Ground | 3.71 x 3.86 | 5 Pc Ensuite, Heated Floor |
| Den Ground | 3.71 x 3.05 | Hardwood Floor |
| Br Ground | 3.56 x 3.96 | Hardwood Floor, Walk Through |
| Br Ground | 3.56 x 3.96 | Hardwood Floor, Walk Through |
| Bathroom Ground | 2.00 x 1.26 | 2 Pc Bath |
| XXXXXXXX | XXX XX, XXXX |
XXXX XXX XXXX |
$X,XXX,XXX |
| XXX XX, XXXX |
XXXXXX XXX XXXX |
$X,XXX,XXX | |
| XXXXXXXX | XXX XX, XXXX |
XXXXXXXX XXX XXXX |
|
| XXX XX, XXXX |
XXXXXX XXX XXXX |
$X,XXX,XXX |
| XXXXXXXX XXXX | XXX XX, XXXX | $1,390,000 XXX XXXX |
| XXXXXXXX XXXXXX | XXX XX, XXXX | $1,488,800 XXX XXXX |
| XXXXXXXX XXXXXXXX | XXX XX, XXXX | XXX XXXX |
| XXXXXXXX XXXXXX | XXX XX, XXXX | $1,375,000 XXX XXXX |

St Joseph Catholic Elementary School
Elementary: CatholicÉÉC Notre-Dame-de-la-Jeunesse-Niagara.F
Elementary: CatholicSimcoe Street Public School
Elementary: PublicFather Hennepin Catholic Elementary School
Elementary: CatholicSacred Heart Catholic Elementary School
Elementary: CatholicRiver View Public School
Elementary: PublicGreater Fort Erie Secondary School
Secondary: PublicWestlane Secondary School
Secondary: PublicStamford Collegiate
Secondary: PublicSaint Michael Catholic High School
Secondary: CatholicSaint Paul Catholic High School
Secondary: CatholicA N Myer Secondary School
Secondary: Public- 5 bath
- 5 bed
9429 Tallgrass Avenue, Niagara Falls, Ontario • L2G 0Y2 • 224 - Lyons Creek
- 4 bath
- 3 bed
4658 Lyons Parkway, Niagara Falls, Ontario • L2G 0A4 • Niagara Falls




