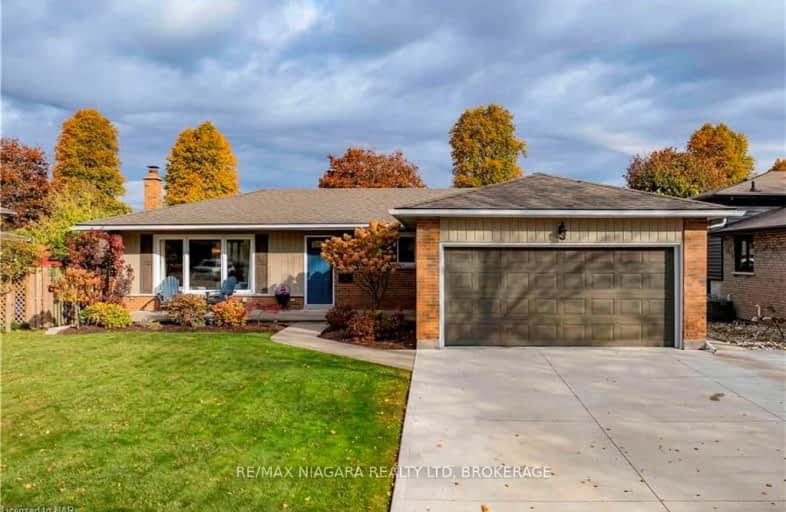
Car-Dependent
- Most errands require a car.
Some Transit
- Most errands require a car.

Martha Cullimore Public School
Elementary: PublicNotre Dame Catholic Elementary School
Elementary: CatholicOrchard Park Public School
Elementary: PublicMary Ward Catholic Elementary School
Elementary: CatholicJohn Marshall Public School
Elementary: PublicPrince Philip Public School
Elementary: PublicThorold Secondary School
Secondary: PublicWestlane Secondary School
Secondary: PublicStamford Collegiate
Secondary: PublicSaint Michael Catholic High School
Secondary: CatholicSaint Paul Catholic High School
Secondary: CatholicA N Myer Secondary School
Secondary: Public-
Mount Forest Park
0.42km -
EE Michelson Park
3800 Springdale Ave (Thorold Stone Rd. & Dorchester Rd.), Niagara Falls ON L2J 2W5 1.14km -
Solar Neighbourhood Park
Niagara Falls ON 1.49km
-
President's Choice Financial ATM
3701 Portage Rd, Niagara Falls ON L2J 2K8 1.58km -
RBC Royal Bank
3499 Portage Rd, Niagara Falls ON L2J 2K5 1.6km -
TD Bank Financial Group
3643 Portage Rd (Keith Street), Niagara Falls ON L2J 2K8 1.66km
- 2 bath
- 3 bed
- 700 sqft
7984 Michael Street, Niagara Falls, Ontario • L2H 2B7 • 213 - Ascot
- 2 bath
- 3 bed
- 1100 sqft
6962 Dolphin Street, Niagara Falls, Ontario • L2E 6Y2 • 212 - Morrison
- 2 bath
- 3 bed
- 1100 sqft
7253 Thornhill Crescent, Niagara Falls, Ontario • L2E 5W5 • 212 - Morrison













