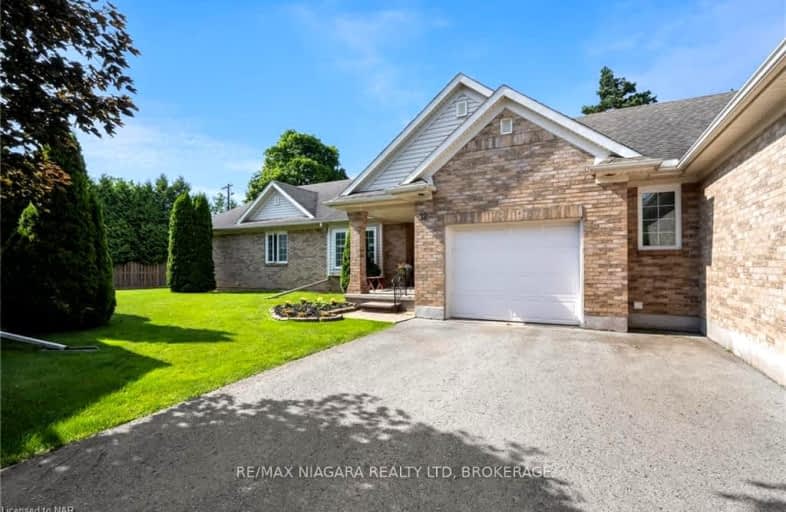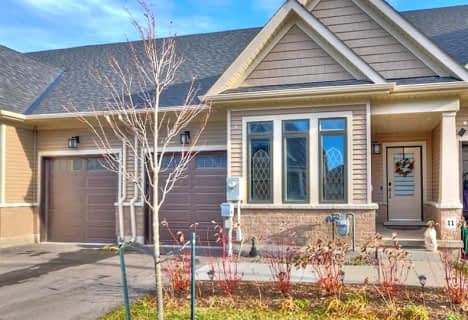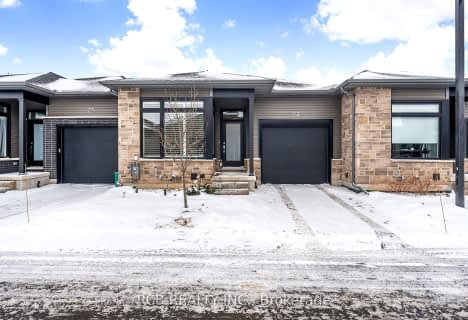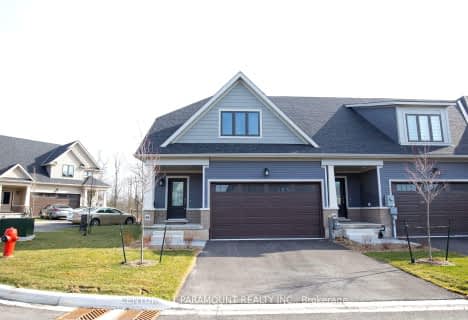Very Walkable
- Most errands can be accomplished on foot.
Some Transit
- Most errands require a car.
Somewhat Bikeable
- Most errands require a car.

Simcoe Street Public School
Elementary: PublicSt Patrick Catholic Elementary School
Elementary: CatholicFather Hennepin Catholic Elementary School
Elementary: CatholicValley Way Public School
Elementary: PublicSacred Heart Catholic Elementary School
Elementary: CatholicRiver View Public School
Elementary: PublicThorold Secondary School
Secondary: PublicWestlane Secondary School
Secondary: PublicStamford Collegiate
Secondary: PublicSaint Michael Catholic High School
Secondary: CatholicSaint Paul Catholic High School
Secondary: CatholicA N Myer Secondary School
Secondary: Public-
King's Bridge Park
Niagara Pky, Niagara Falls ON 0.35km -
Riverview Park
1.66km -
Carborundrum Centennial Park
Niagara Falls, NY 14094 2.49km
-
TD Canada Trust ATM
8251 Dock St, Niagara Falls ON L2G 7G7 0.61km -
Meridian Credit Union
6175 Dunn St (at Drummond Rd), Niagara Falls ON L2G 2P4 4.4km -
Scotiabank
5846 Drummond Rd, Niagara Falls ON L2G 4L5 5.14km
- 2 bath
- 2 bed
- 1200 sqft
11-4311 MANN Street, Niagara Falls, Ontario • L2G 0E7 • 224 - Lyons Creek
- 3 bath
- 2 bed
- 1200 sqft
24-8974 Willoughby Drive, Niagara Falls, Ontario • L2G 0Y7 • 223 - Chippawa
- 3 bath
- 3 bed
- 1400 sqft
30-9150 Willoughby Drive, Niagara Falls, Ontario • L2G 0Z5 • 223 - Chippawa
- — bath
- — bed
- — sqft
20-8974 Willoughby Drive, Niagara Falls, Ontario • L2G 7Y4 • 223 - Chippawa
- 3 bath
- 3 bed
- 1800 sqft
38-4311 Mann Street East, Niagara Falls, Ontario • L2G 3K2 • 224 - Lyons Creek





