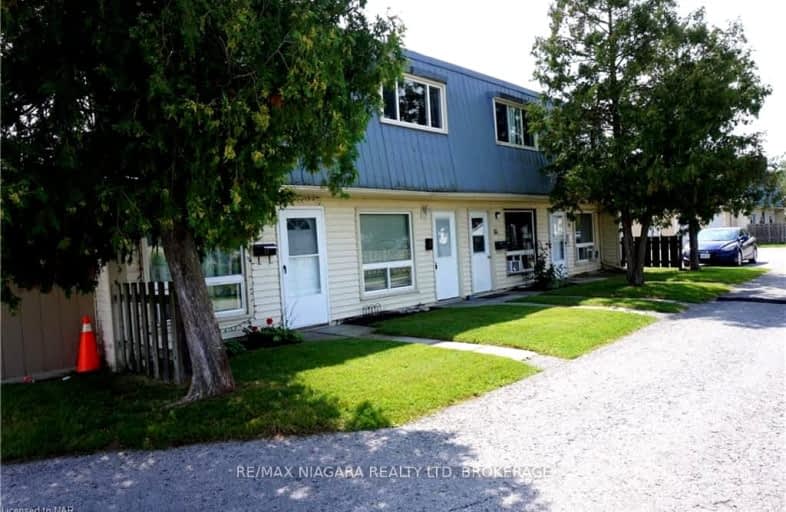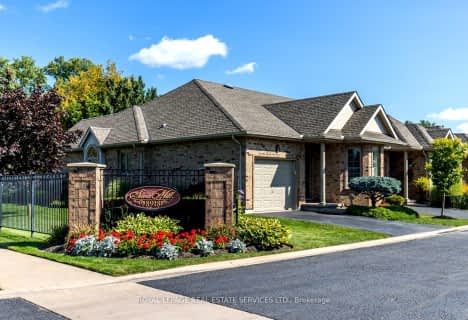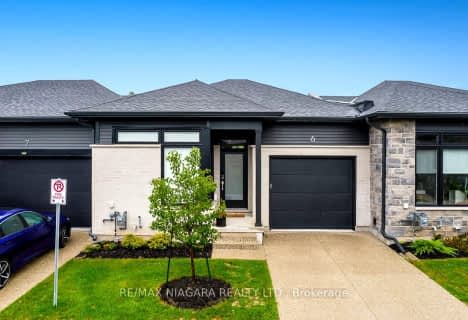Somewhat Walkable
- Some errands can be accomplished on foot.
Some Transit
- Most errands require a car.
Somewhat Bikeable
- Most errands require a car.

ÉÉC Notre-Dame-de-la-Jeunesse-Niagara.F
Elementary: CatholicHeximer Avenue Public School
Elementary: PublicSimcoe Street Public School
Elementary: PublicFather Hennepin Catholic Elementary School
Elementary: CatholicSacred Heart Catholic Elementary School
Elementary: CatholicRiver View Public School
Elementary: PublicRidgeway-Crystal Beach High School
Secondary: PublicWestlane Secondary School
Secondary: PublicStamford Collegiate
Secondary: PublicSaint Michael Catholic High School
Secondary: CatholicSaint Paul Catholic High School
Secondary: CatholicA N Myer Secondary School
Secondary: Public-
Arenas and Ice Rinks, Niagara Falls , Chippawa Willoughby Memorial Arena
9000 Sodom Rd, Niagara Falls ON L2E 6S6 1.09km -
King's Bridge Park
Niagara Pky, Niagara Falls ON 1.29km -
Dufferin Islands
NIAGARA Pky, Niagara Falls ON 2.66km
-
TD Canada Trust ATM
8251 Dock St, Niagara Falls ON L2G 7G7 0.71km -
RBC Royal Bank
8170 Cummington Sq W, Niagara Falls ON L2G 6V9 0.82km -
Scotiabank
7270 Drummond Rd, Niagara Falls ON L2G 7B5 4.54km
For Sale
More about this building
View 8646 WILLOUGHBY Drive, Niagara Falls




