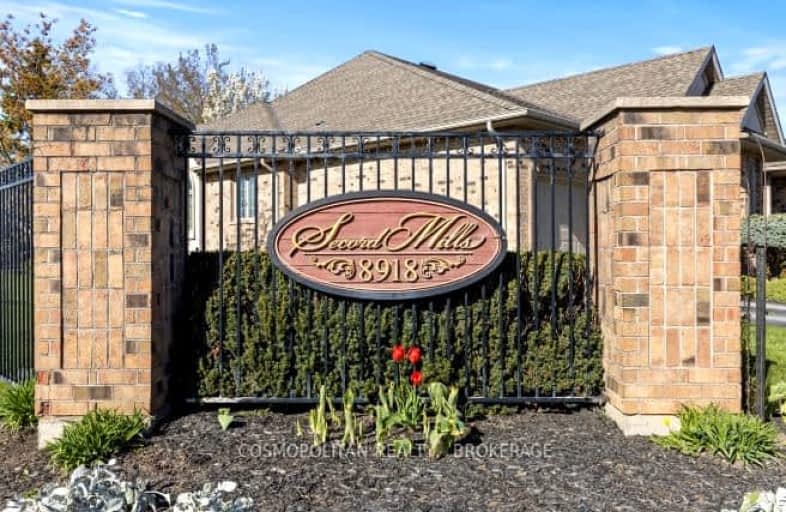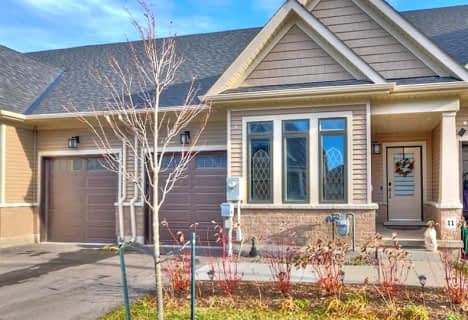
ÉÉC Notre-Dame-de-la-Jeunesse-Niagara.F
Elementary: CatholicHeximer Avenue Public School
Elementary: PublicSimcoe Street Public School
Elementary: PublicFather Hennepin Catholic Elementary School
Elementary: CatholicSacred Heart Catholic Elementary School
Elementary: CatholicRiver View Public School
Elementary: PublicRidgeway-Crystal Beach High School
Secondary: PublicWestlane Secondary School
Secondary: PublicStamford Collegiate
Secondary: PublicSaint Michael Catholic High School
Secondary: CatholicSaint Paul Catholic High School
Secondary: CatholicA N Myer Secondary School
Secondary: Public- 2 bath
- 2 bed
- 1200 sqft
11-4311 MANN Street, Niagara Falls, Ontario • L2G 0E7 • 224 - Lyons Creek
- 2 bath
- 2 bed
- 600 sqft
311-6065 McLeod Road, Niagara Falls, Ontario • L2G 3E6 • Niagara Falls
- — bath
- — bed
- — sqft
20-8974 Willoughby Drive, Niagara Falls, Ontario • L2G 7Y4 • 223 - Chippawa



