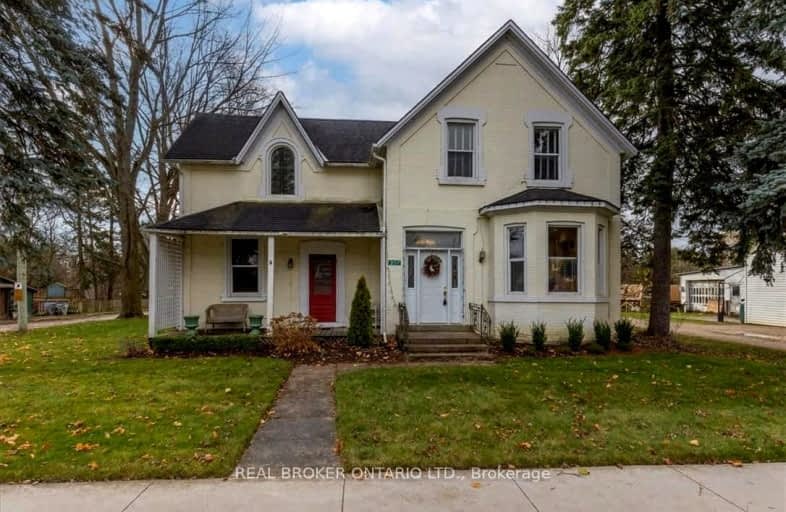Car-Dependent
- Almost all errands require a car.
21
/100
Somewhat Bikeable
- Most errands require a car.
33
/100

St Joseph Separate School
Elementary: Catholic
6.46 km
Stratford Northwestern Public School
Elementary: Public
5.37 km
Hamlet Public School
Elementary: Public
6.71 km
Central Perth Elementary School
Elementary: Public
6.97 km
St Aloysius School
Elementary: Catholic
5.73 km
Avon Public School
Elementary: Public
5.58 km
Mitchell District High School
Secondary: Public
13.52 km
St Marys District Collegiate and Vocational Institute
Secondary: Public
17.54 km
Stratford Central Secondary School
Secondary: Public
6.56 km
St Michael Catholic Secondary School
Secondary: Catholic
5.14 km
Listowel District Secondary School
Secondary: Public
37.03 km
Stratford Northwestern Secondary School
Secondary: Public
5.37 km
-
Douglas Street Playground
Stratford ON 5.01km -
Catherine East Gardens
John St, Stratford ON 6.04km -
Marsh Pond Park
Stratford ON 6.47km
-
BMO Bank of Montreal
581 Huron St, Stratford ON N5A 5T8 4.78km -
Business Development Bank
516 Huron St, Stratford ON N5A 5T7 4.99km -
BDC-Business Development Bank of Canada
516 Huron St, Stratford ON N5A 5T7 5km


