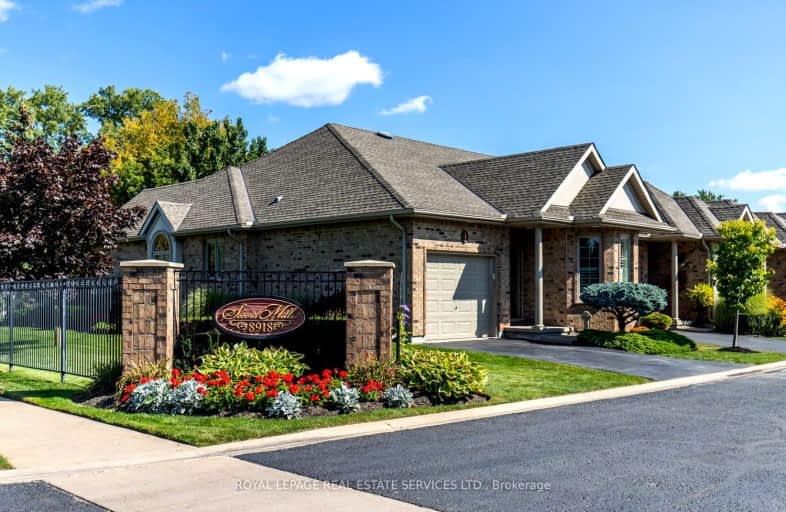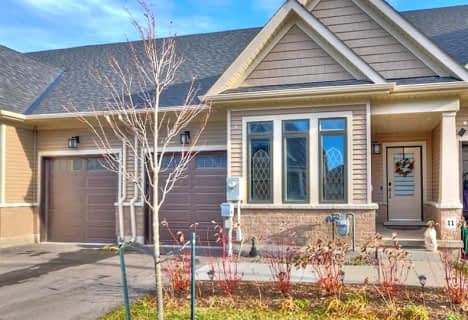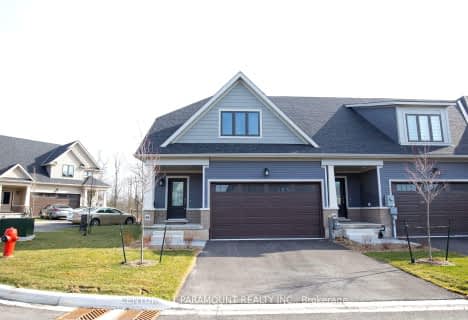Car-Dependent
- Most errands require a car.
Some Transit
- Most errands require a car.
Somewhat Bikeable
- Most errands require a car.

ÉÉC Notre-Dame-de-la-Jeunesse-Niagara.F
Elementary: CatholicHeximer Avenue Public School
Elementary: PublicSimcoe Street Public School
Elementary: PublicFather Hennepin Catholic Elementary School
Elementary: CatholicSacred Heart Catholic Elementary School
Elementary: CatholicRiver View Public School
Elementary: PublicRidgeway-Crystal Beach High School
Secondary: PublicWestlane Secondary School
Secondary: PublicStamford Collegiate
Secondary: PublicSaint Michael Catholic High School
Secondary: CatholicSaint Paul Catholic High School
Secondary: CatholicA N Myer Secondary School
Secondary: Public-
Arenas and Ice Rinks, Niagara Falls , Chippawa Willoughby Memorial Arena
9000 Sodom Rd, Niagara Falls ON L2E 6S6 0.14km -
Riverview Park
2.34km -
Dufferin Islands
NIAGARA Pky, Niagara Falls ON 2.39km
-
TD Canada Trust ATM
8251 Dock St, Niagara Falls ON L2G 7G7 1.02km -
HSBC ATM
6175 Dunn St, Niagara Falls ON L2G 2P4 4.58km -
Niagara's Choice Federal Credit Union
3619 Packard Rd, Niagara Falls, NY 14303 5.48km
- 2 bath
- 2 bed
- 1200 sqft
11-4311 MANN Street, Niagara Falls, Ontario • L2G 0E7 • 224 - Lyons Creek
- 2 bath
- 2 bed
- 600 sqft
311-6065 McLeod Road, Niagara Falls, Ontario • L2G 3E6 • Niagara Falls
- 3 bath
- 3 bed
- 1400 sqft
30-9150 Willoughby Drive, Niagara Falls, Ontario • L2G 0Z5 • 223 - Chippawa
- — bath
- — bed
- — sqft
20-8974 Willoughby Drive, Niagara Falls, Ontario • L2G 7Y4 • 223 - Chippawa
- 3 bath
- 3 bed
- 1800 sqft
38-4311 Mann Street East, Niagara Falls, Ontario • L2G 3K2 • 224 - Lyons Creek







