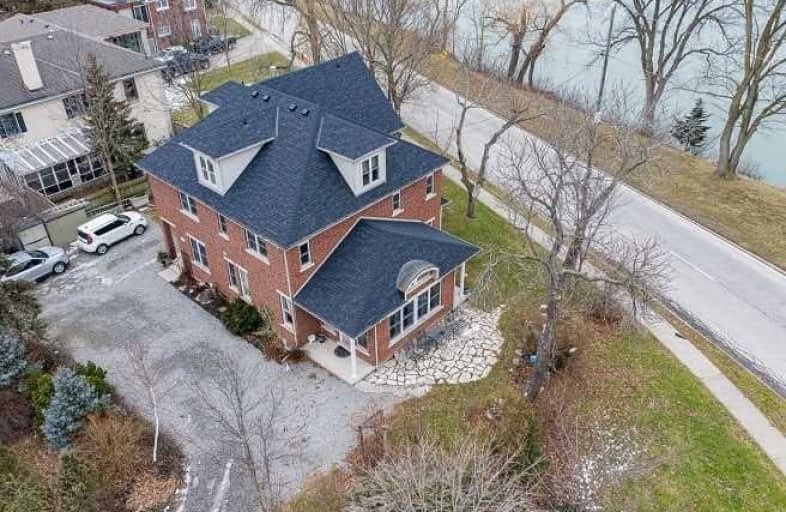Sold on Oct 27, 2020
Note: Property is not currently for sale or for rent.

-
Type: Detached
-
Style: 2-Storey
-
Size: 3500 sqft
-
Lot Size: 64.97 x 101.09 Feet
-
Age: 16-30 years
-
Taxes: $7,054 per year
-
Days on Site: 263 Days
-
Added: Feb 06, 2020 (8 months on market)
-
Updated:
-
Last Checked: 3 months ago
-
MLS®#: X4698690
-
Listed By: Revel realty inc., brokerage
Stately Bed And Breakfast Opportunity Adorned In Colonial Style Architecture Boasts 4000 Sqare Feet Of Living Space, & Offers Four Fully Finished Levels, 5+1 Bedrooms & 7.5 Baths. Perfectly Situated On The Brink Of Two Conjoining Waterways With Immaculate Views Of Both The Niagara & Welland Rivers & Intimate Access To Popular Niagara Parkway Walking Trails, This Real Estate Investment Is Versatile To Suit Licensed, & Fully Compliant B & B
Extras
Each Bedroom Includes Its Own Ensuite Bath Quarters, While Lower Level Features Second Kitchen, Recreation Room, Bedroom & Bathroom. **Interboard Listing: Niagara Real Estate Association**
Property Details
Facts for 3533 Main Street, Niagara Falls
Status
Days on Market: 263
Last Status: Sold
Sold Date: Oct 27, 2020
Closed Date: Mar 31, 2021
Expiry Date: Feb 06, 2021
Sold Price: $1,110,000
Unavailable Date: Oct 27, 2020
Input Date: Feb 21, 2020
Prior LSC: Listing with no contract changes
Property
Status: Sale
Property Type: Detached
Style: 2-Storey
Size (sq ft): 3500
Age: 16-30
Area: Niagara Falls
Availability Date: Tbd
Assessment Amount: $549,250
Assessment Year: 2019
Inside
Bedrooms: 5
Bedrooms Plus: 1
Bathrooms: 8
Kitchens: 1
Kitchens Plus: 1
Rooms: 21
Den/Family Room: Yes
Air Conditioning: Central Air
Fireplace: Yes
Laundry Level: Main
Washrooms: 8
Building
Basement: Finished
Basement 2: Full
Heat Type: Forced Air
Heat Source: Gas
Exterior: Brick
Water Supply: Municipal
Special Designation: Unknown
Parking
Driveway: Circular
Garage Type: None
Covered Parking Spaces: 6
Total Parking Spaces: 6
Fees
Tax Year: 2019
Tax Legal Description: Plan 251 Pt Ot A Rp 59R11509 Part 1
Taxes: $7,054
Highlights
Feature: River/Stream
Feature: Waterfront
Land
Cross Street: Main St - Niagara Pa
Municipality District: Niagara Falls
Fronting On: South
Pool: None
Sewer: Sewers
Lot Depth: 101.09 Feet
Lot Frontage: 64.97 Feet
Acres: < .50
Zoning: R1C
Waterfront: Direct
Rooms
Room details for 3533 Main Street, Niagara Falls
| Type | Dimensions | Description |
|---|---|---|
| Kitchen Main | 3.58 x 6.32 | |
| Living Main | 5.97 x 5.92 | |
| Sunroom Main | 3.10 x 5.36 | |
| Br Main | 3.15 x 3.51 | |
| Br 2nd | 5.36 x 3.58 | |
| Nursery 2nd | 2.26 x 2.97 | |
| Br 2nd | 3.86 x 3.38 | |
| Br 2nd | 4.37 x 3.15 | |
| Br 2nd | 4.62 x 3.51 | |
| Den 3rd | 3.66 x 2.31 | |
| Family 3rd | 4.37 x 7.70 | |
| Den 3rd | 3.05 x 2.44 |
| XXXXXXXX | XXX XX, XXXX |
XXXX XXX XXXX |
$X,XXX,XXX |
| XXX XX, XXXX |
XXXXXX XXX XXXX |
$X,XXX,XXX |
| XXXXXXXX XXXX | XXX XX, XXXX | $1,110,000 XXX XXXX |
| XXXXXXXX XXXXXX | XXX XX, XXXX | $1,199,000 XXX XXXX |

Simcoe Street Public School
Elementary: PublicSt Patrick Catholic Elementary School
Elementary: CatholicFather Hennepin Catholic Elementary School
Elementary: CatholicValley Way Public School
Elementary: PublicSacred Heart Catholic Elementary School
Elementary: CatholicRiver View Public School
Elementary: PublicThorold Secondary School
Secondary: PublicWestlane Secondary School
Secondary: PublicStamford Collegiate
Secondary: PublicSaint Michael Catholic High School
Secondary: CatholicSaint Paul Catholic High School
Secondary: CatholicA N Myer Secondary School
Secondary: Public- 5 bath
- 5 bed
9429 Tallgrass Avenue, Niagara Falls, Ontario • L2G 0Y2 • 224 - Lyons Creek



